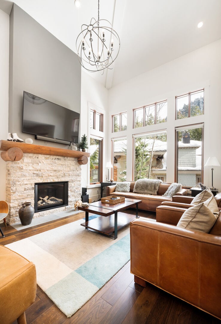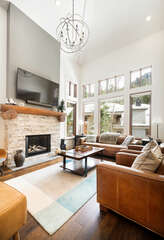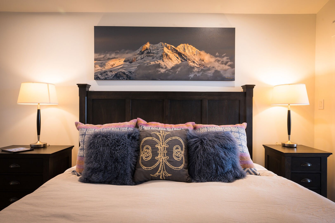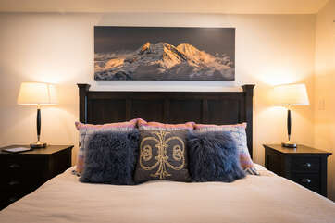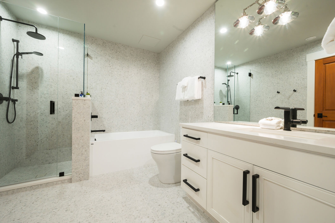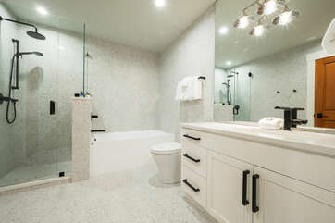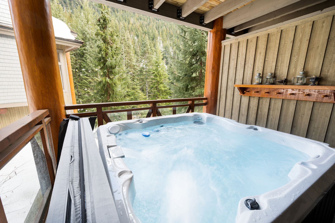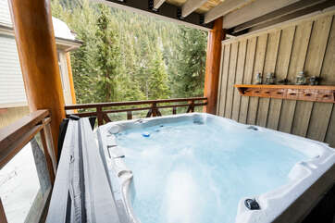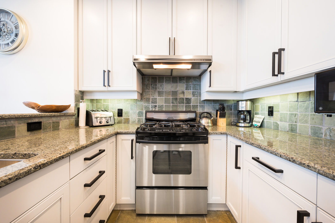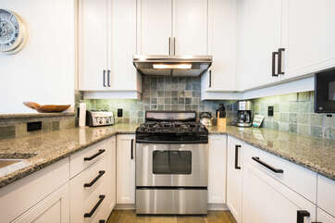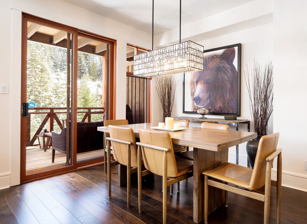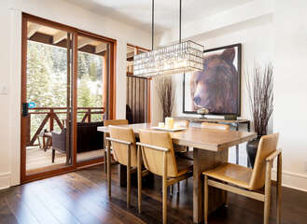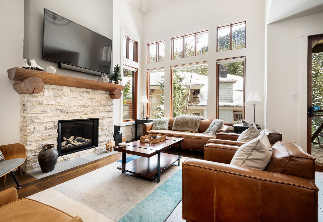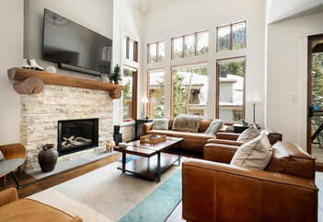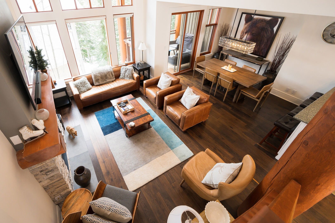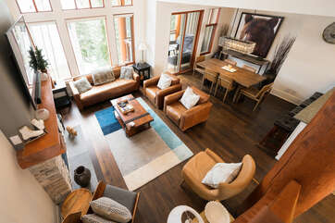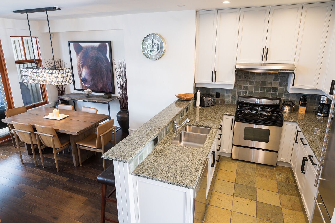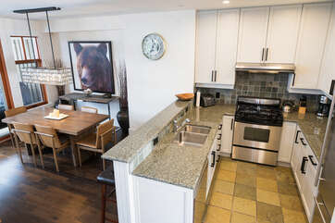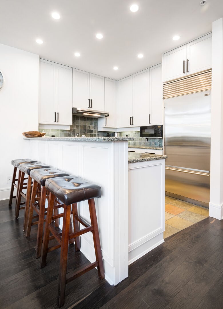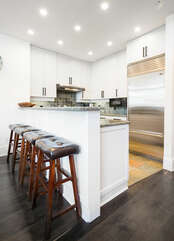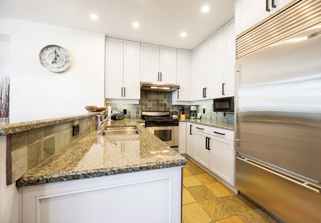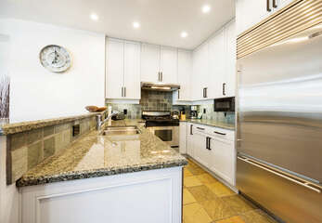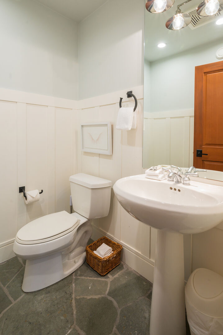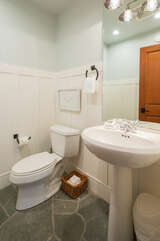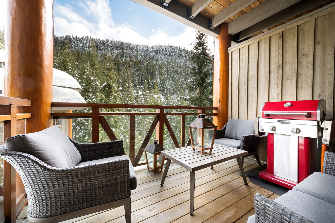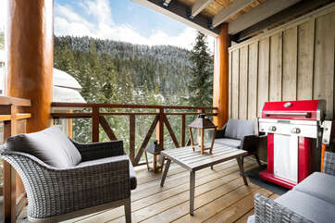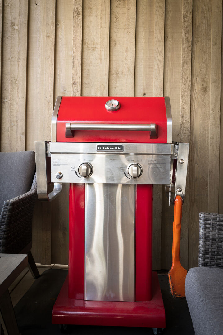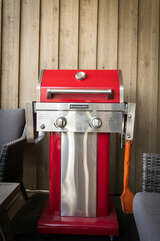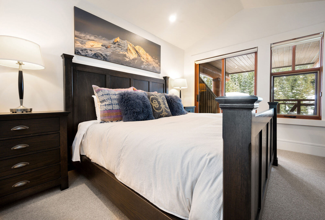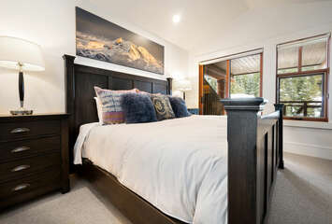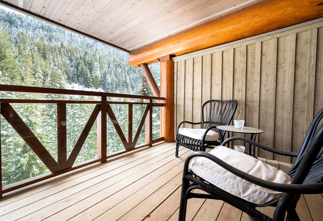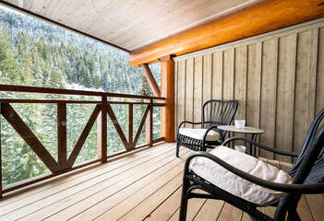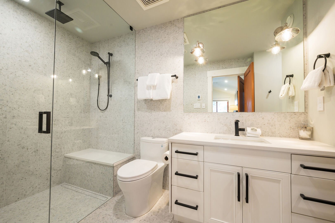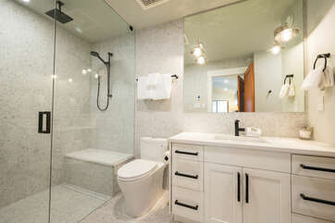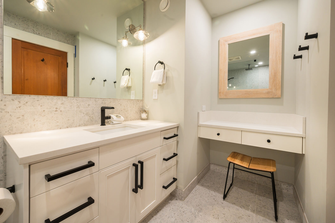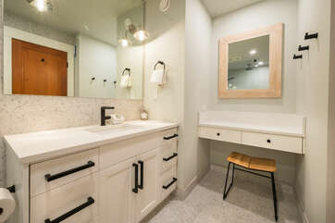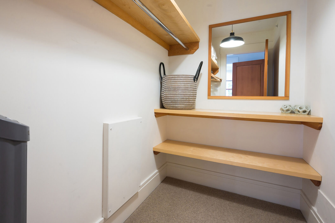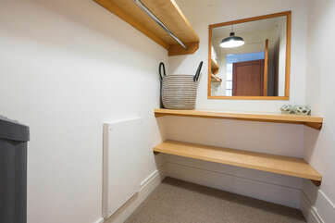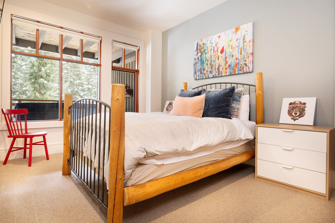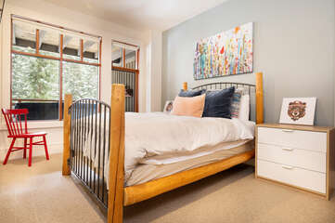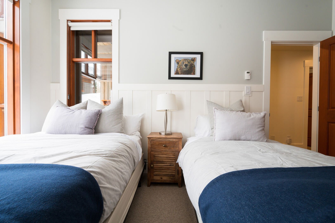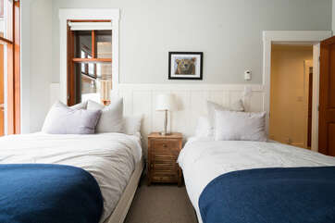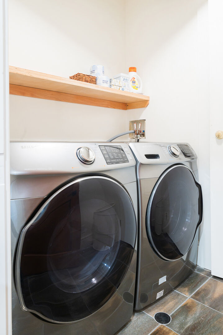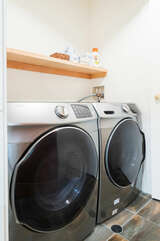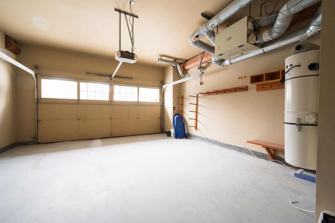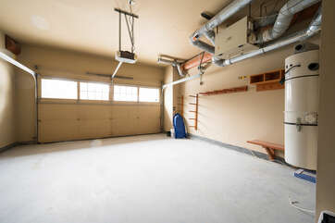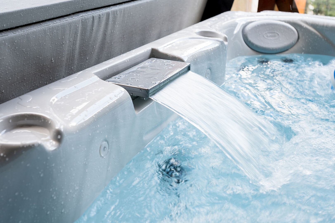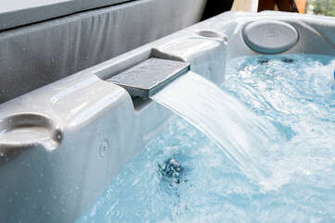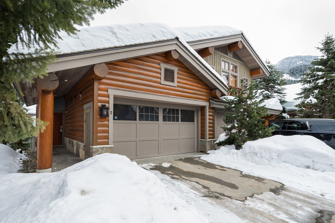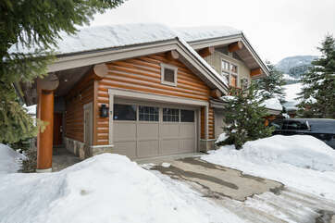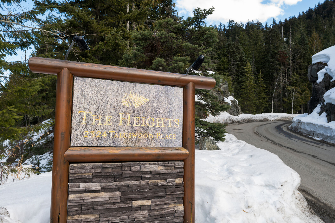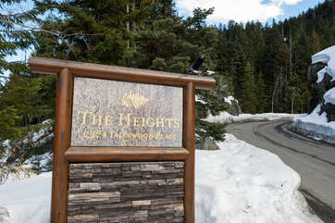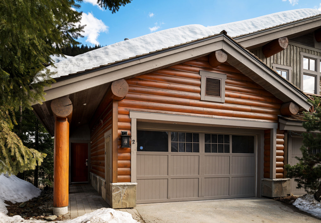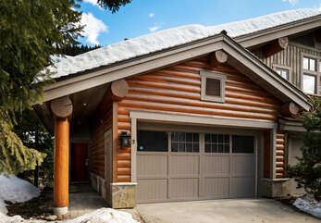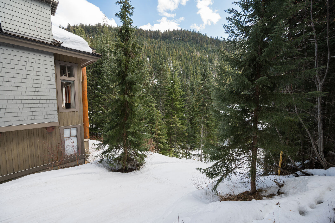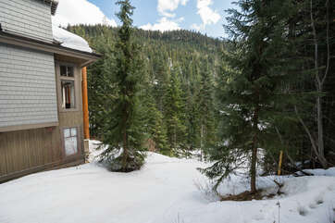2 Heights, Taluswood
Description
FEEL AT HOME IN THE MOUNTAINS
WELCOME TO THE HEIGHTS AT TALUSWOOD – Perched high above Nordic & Creekside surrounded by a tranquil forest setting, ski in & out of your beautiful townhome.
BACK TO THE MARKET after complete bathroom renovations!
Escape to your own luxury mountain home with panoramic mountain views and private hot tub offering a retreat from the everyday. This newly renovated and stylishly decorated 3 bedroom, 2.5 bathroom townhome is ski-in/ski-out and situated on a quiet cul-de-sac. Featuring a private hot tub, fully equipped kitchen with large breakfast bar, a double car garage, and a top floor master suite with a 4 piece ensuite.
FEATURES:
* Fully Renovated w/ Luxury Furnishings
* PRIVATE Hot Tub
* BRAND NEW Renovated Bathrooms
* Ski in / Ski Out Access Close to Creekside
* Private Deck w/ Seating & BBQ
* Fully Equipped Kitchen w/ High End Appliances & Breakfast Bar
* Smart TV's in Living Room & All Bedrooms w/ Cable
* Shaw High-speed IN300 Wi-Fi
* Vaulted Ceilings w/ Exposed Beams
* Double Car Garage & Driveway
* FREE Secondary Parking Spot in Whistler Village
This fantastic townhome can sleep up to 7 guests:
BR1: King Bed, Private Balcony & Ensuite w/ Soaker Tub
BR2: Queen Bed
BR3: Double & Twin Beds
** Please note that like many homes in Whistler, this home does not have Air Conditioning. We supply one fan per bedroom which will normally suffice in the summer months. Please note that Harmony Whistler Vacations cannot provide compensation or refunds for warm temperatures. **
Please note that this home is part of our luxury portfolio and has a minimum age requirement of 35 to rent.
Due to this homes location, you will require a private vehicle to get there as it is not accessibly by public transport.
Please view the photo gallery to explore this amazing Whistler property.
LOCATION
⇒ Whistler village - 5 minute drive or $10 taxi
⇒ Creekside Gondola - 3.4km (3 minute ski down)
⇒ Nearest Grocery Store (Creekside Market) - 5 minute drive
⇒ Whistler Visitors Centre - 5 minute drive
⇒ Nearest Lake / Park (Wayside Park) - 5 minute drive
Check-in - 4 pm / Check-out 10 am
Standard Occupancy: 6
Max Occupancy: 7
Guests must be 35 years of age to make a reservation and must provide ID at check-in unless prior approval has been given. Harmony Whistler retains the right to refuse access to any property if this condition has not been met and no refund will be provided. NO GROUPS.
Pets of any kind are not permitted in this home. There will be a fine of up to $500 for any pets or evidence of pets found in the units if permission has not been granted.
All rates are subject to a 5% GST, 8% PST, 3% hotel tax & 7% booking fee.
Kindly note that there is a an additional guest fee of $25/night per guest above the standard occupancy.
Prior to check-in, guests will be required to provide a credit card plus photo identification for a pre-authorization of $1000. The credit card may be charged up to $1000 after departure if the property is damaged, requires excessive cleaning, or if items are missing. The credit card provided must be in the name of the main guest.
Amenities
Gas
Availability
- Checkin Available
- Checkout Available
- Not Available
- Available
- Checkin Available
- Checkout Available
- Not Available
Seasonal Rates (Nightly)
Location
Reviews
{[review.title]}
Guest Review
Room Details
| Room | Beds | Baths | Comments |
|---|---|---|---|
|
|
|

