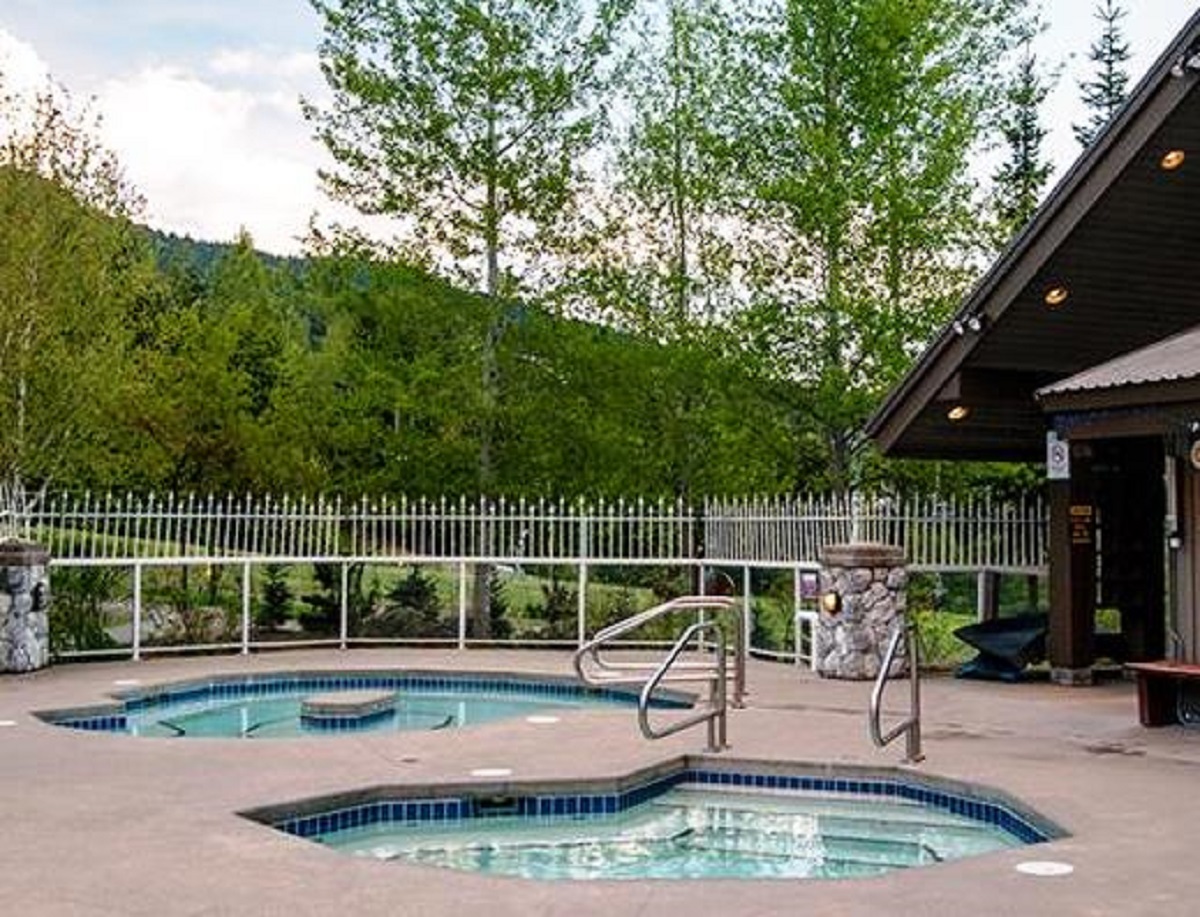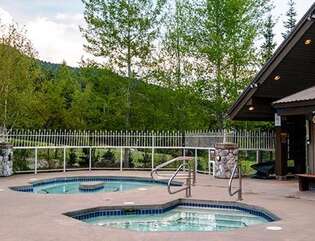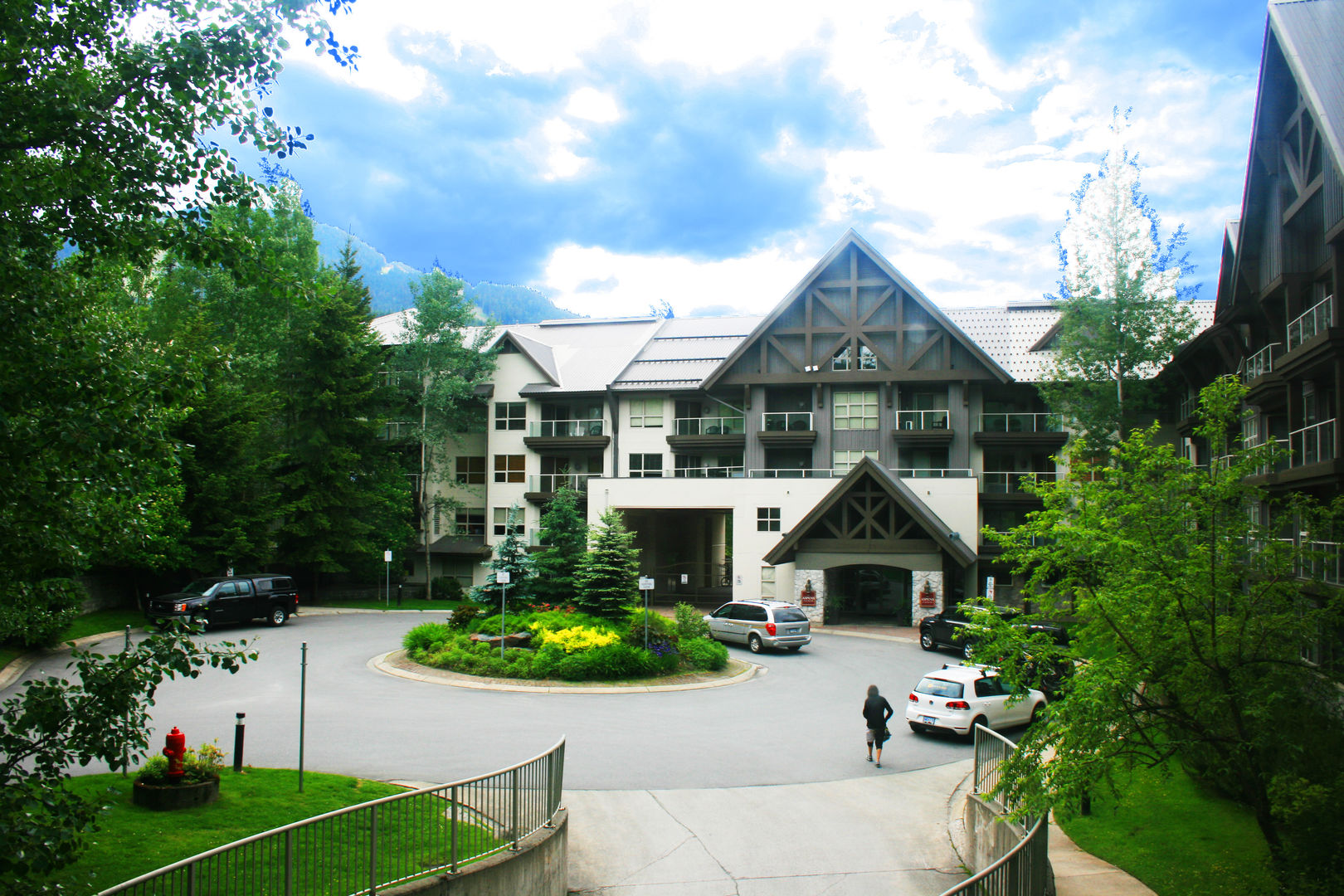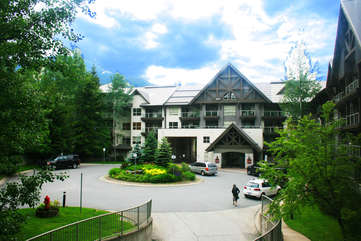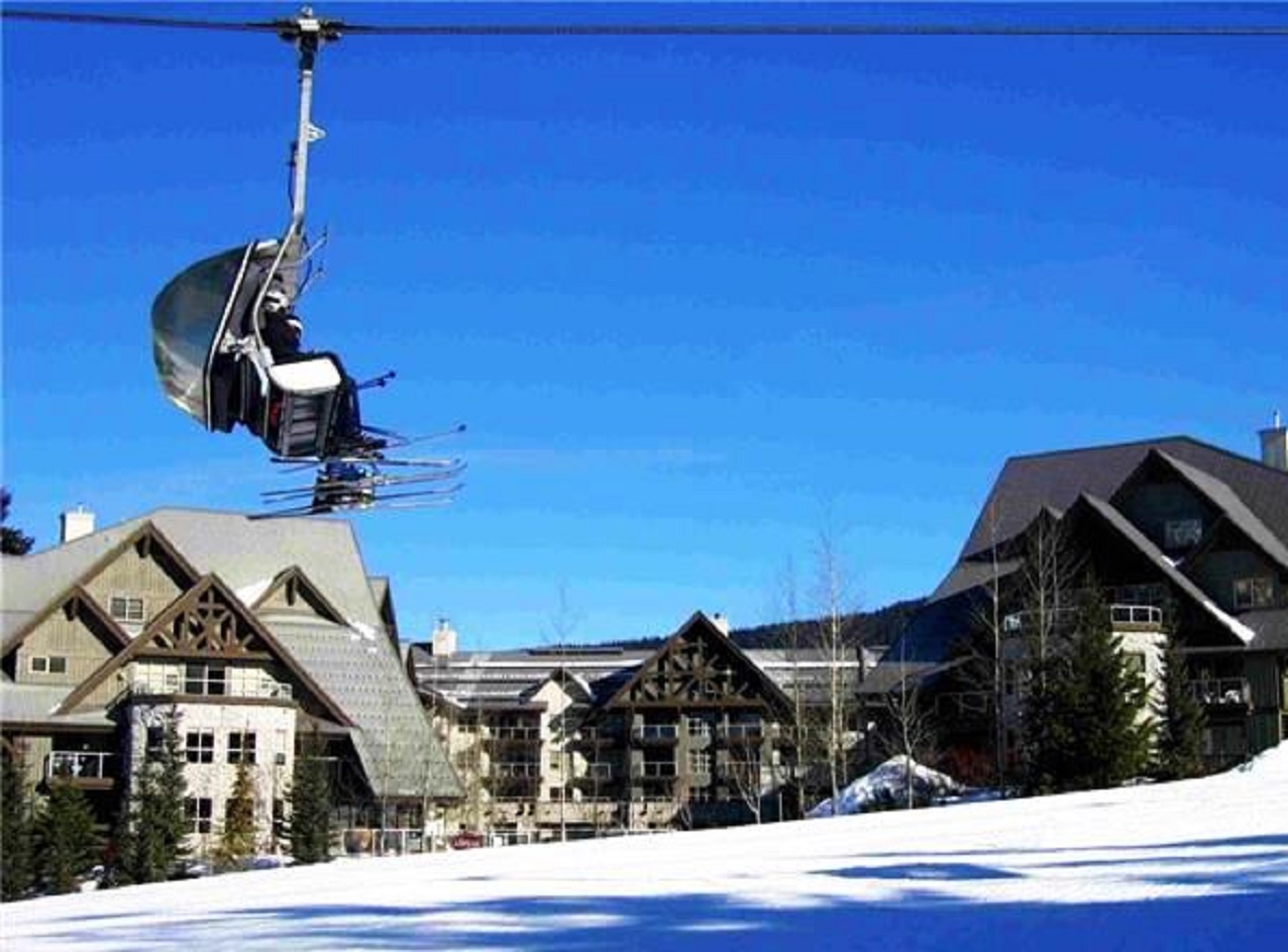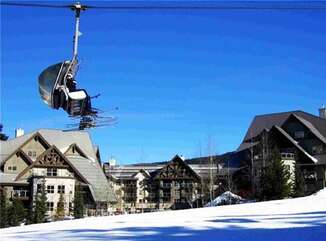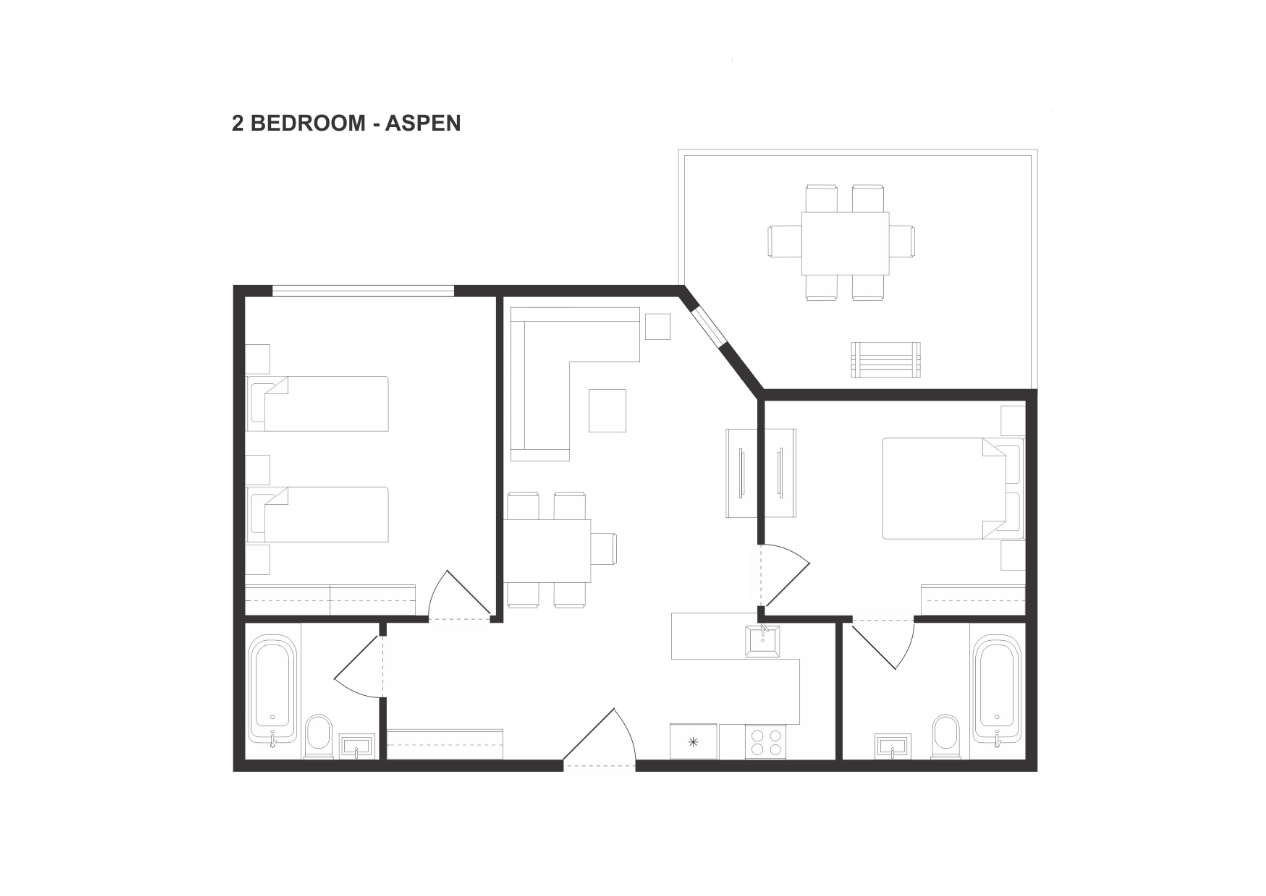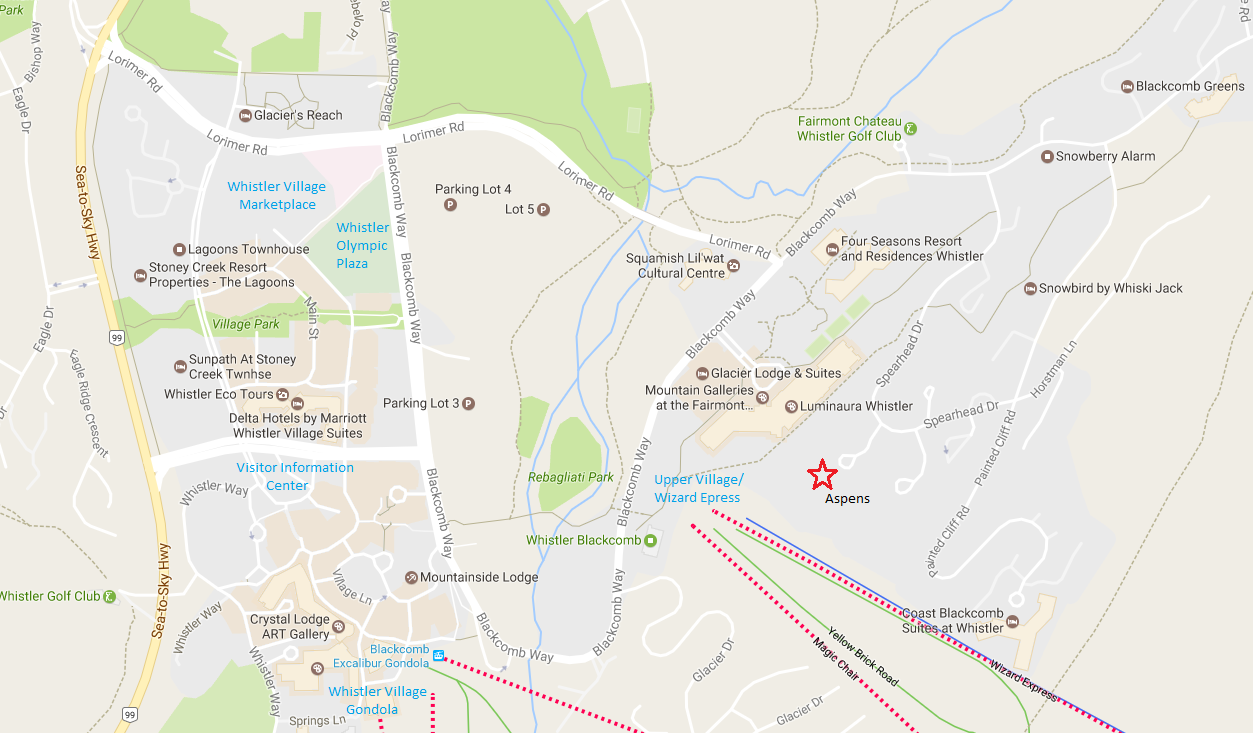119 Aspens
Description
FEEL AT HOME IN THE MOUNTAINS
WELCOME TO THE ASPENS - The perfect location on Blackcomb Mountain, great for both summer and winter! Ski-in, ski-out right to the complex, and enjoy the amazing year-round pool and hot tub in the complex.
This 2 bedroom, 2 bathroom condo offers direct access to the slopes and ski-in/out convenience. This spacious home offers open plan living with a fully equipped kitchen, cozy gas fireplace and Fire TV to watch all your favourite shows. Return home after a day of adventure to relax in one of the 3 communal hot tubs, or sit by the large pool in the warm summer months. With free ski valet service, underground communal bike storage, and a fitness suite, The Aspens is sure to keep everyone happy during your Whistler vacation.
FEATURES:
* Fully Equipped Kitchen w/ Stainless Steel Appliances
* Ski In / Ski Out on Blackcomb Mountain
* Communal Year-Round Pool
* 3 Communal Hot Tubs
* Communal Fitness Suite
* Cozy Gas Fireplace
* TV w/ Amazon Firestick & Cable
* Complimentary High Speed Wi-Fi
* Dining Table for 6 Guests
* Private Outdoor Patio w/ BBQ
* Master Bedroom w/ King Bed & Renovated Ensuite
* Paid, Secure Underground Parking Available (Approx $20 per 24 hours) 6'6"
* Free Street Parking Close By (April - November only)
* Communal Laundry Room (Coin Operated)
* Free Ski Valet Service in Winter
* Underground Bike Storage
This fantastic condo can sleep up to 6 guests:
BR1: King Bed w/ Ensuite
BR2: 2x Twin Beds (Can be converted to a king with advanced notice)
Living Room: Sofa Bed
** Please note that like many homes in Whistler, this home does not have Air Conditioning. We supply one fan per bedroom which will normally suffice in the summer months. Please note that Harmony Whistler Vacations cannot provide compensation or refunds for warm temperatures. **
Please view the photo gallery to explore this amazing Whistler property.
** The common area pool & hot tub is available for guests to use at their own discretion. We appreciate your understanding should these facilities close on short notice due to maintenance or health & safety. Harmony Whistler Vacations cannot provide compensation should these facilities close on short notice.**
THE LOCATION
⇒ Blackcomb Gondola - 5 minute walk / 1 minute ski
⇒ Whistler Village Gondola - 10 minute walk
⇒ Nearest Grocery Store (Upper Village Market) - 5 minute walk
⇒ Whistler Visitors Centre - 15 minute walk
⇒ Nearest Bus Stop (Spearhead at Marquise) - 2 minute walk
Check-in - 4 pm / Check-out 10 am
Standard Occupancy: 4
Max Occupancy: 6
Guests must be 25 years of age to make a reservation and must provide ID at check-in unless prior approval has been given. Harmony Whistler retains the right to refuse access to any property if this condition has not been met and no refund will be provided. NO GROUPS.
Pets of any kind are not permitted in this home. There will be a fine of up to $500 for any pets or evidence of pets found in the units if permission has not been granted.
All rates are subject to a 5% GST, 8% PST, 3% hotel tax & 7% booking fee.
Prior to check-in, guests will be required to provide a credit card plus photo identification for a pre-authorization of $500. The credit card may be charged up to $500 after departure if the property is damaged, requires excessive cleaning, or if items are missing. The credit card provided must be in the name of the main guest.
Kindly note that there is an additional guest fee of $25/night per guest above the standard policy.
Harmony Whistler Vacations Ltd. recognizes its duties and responsibilities under the British Columbia Human Rights Code. Where applicable, nothing in these terms, conditions, and/or policies limits an individual’s ability to seek reasonable accommodation based on their protected characteristic(s), including, without limitation, age, in the provision of accommodation, service, or facility offered by Harmony Whistler Vacations Ltd. To the extent that there is any conflict between these terms, conditions, and/or policies and the Code, the Code shall prevail to the extent of the inconsistency. If you believe you require an accommodation, please contact us at info@harmonywhistler.com. If an accommodation is granted, Harmony Whistler Vacations Ltd. retains the right to evict guests and charge for any damages or disruptions caused. All guests must still follow our policies, and exceptions do not affect the need to adhere to all other terms and conditions.
Business license number 00008023
Amenities
Gas
Availability
- Checkin Available
- Checkout Available
- Not Available
- Available
- Checkin Available
- Checkout Available
- Not Available
Seasonal Rates (Nightly)
Location
Reviews
{[review.title]}
Guest Review
Room Details
| Room | Beds | Baths | Comments |
|---|---|---|---|
|
|
|









































