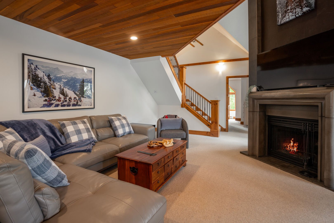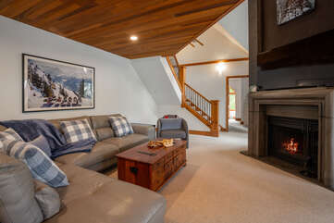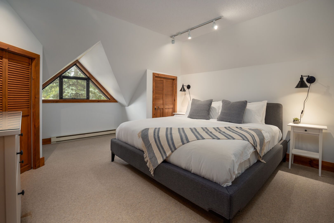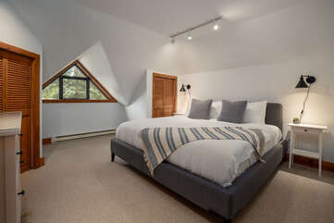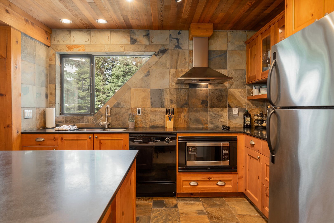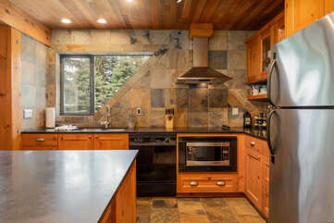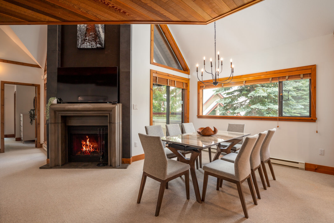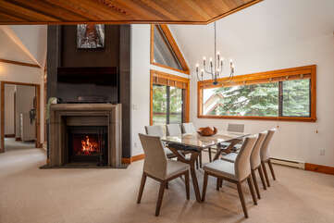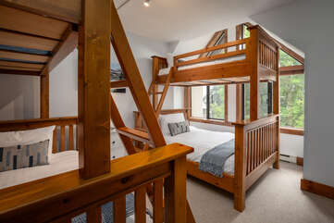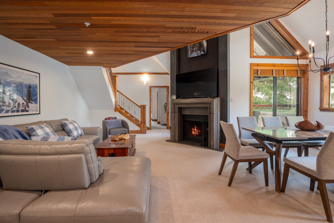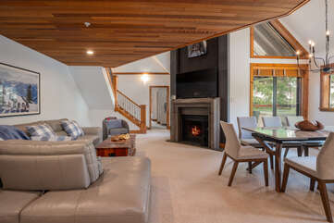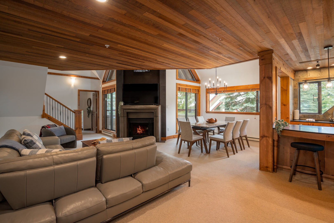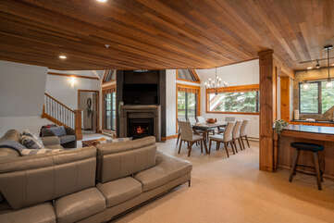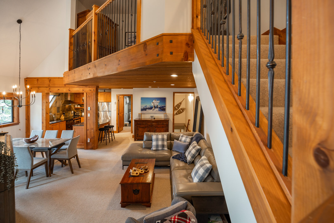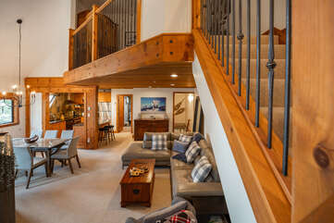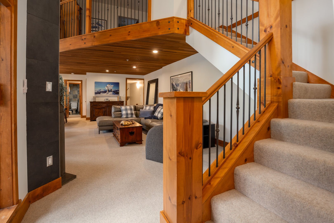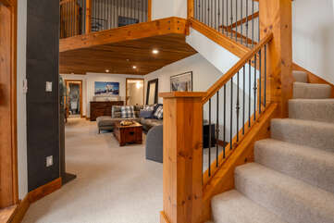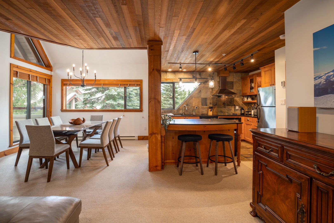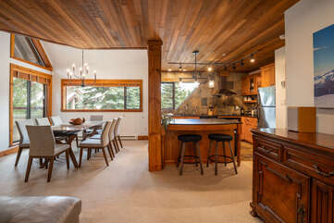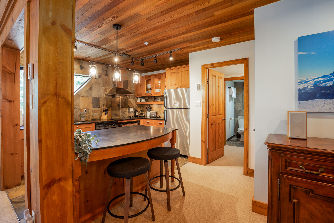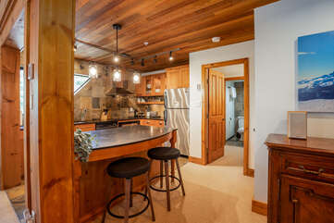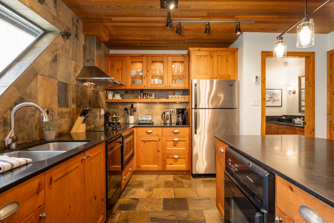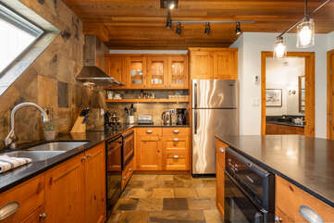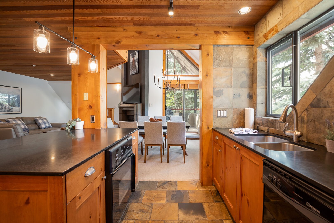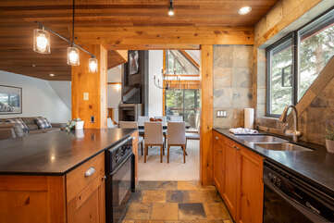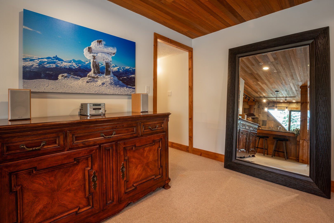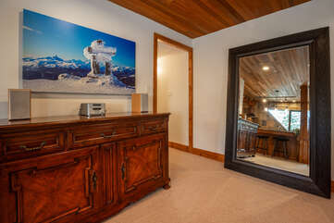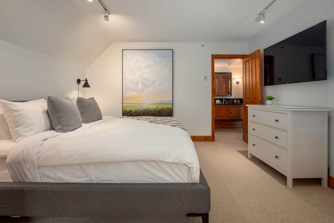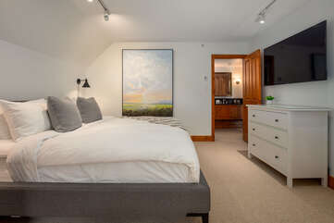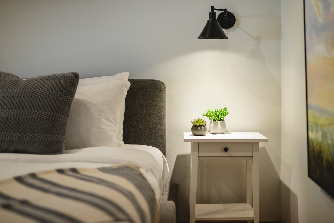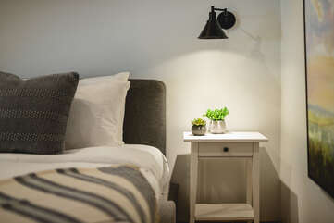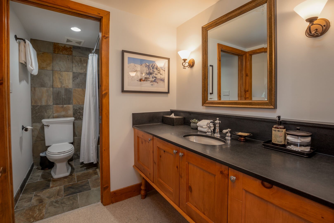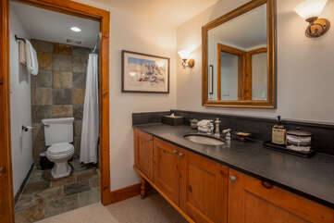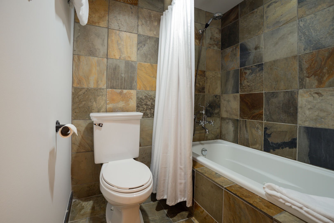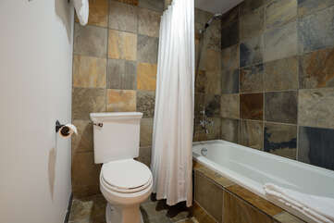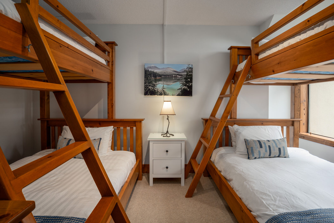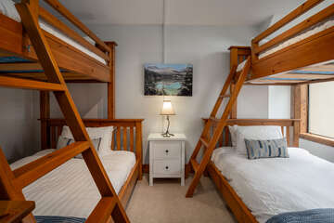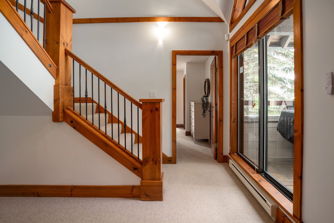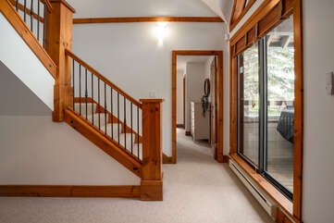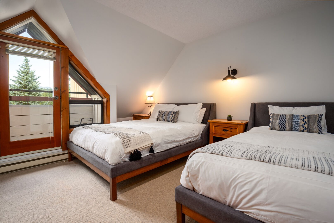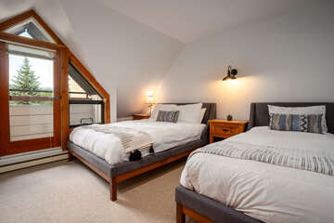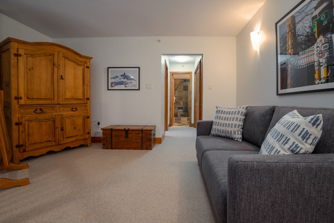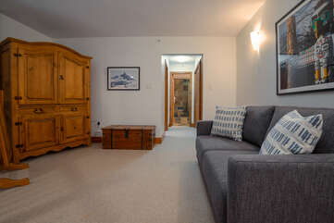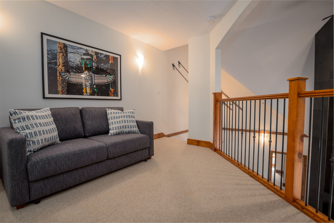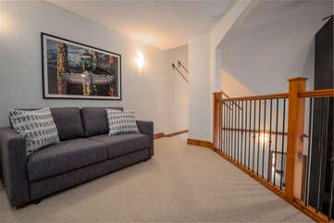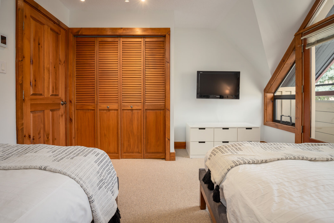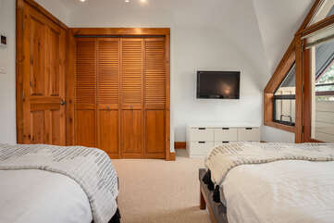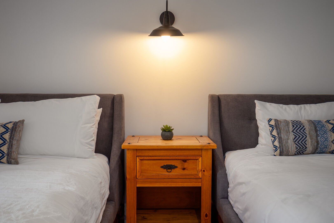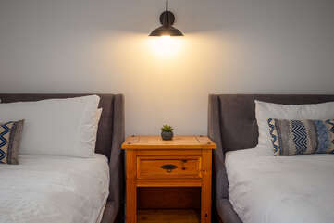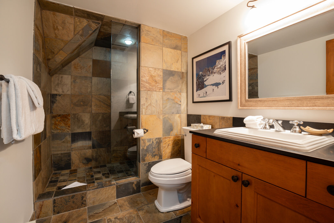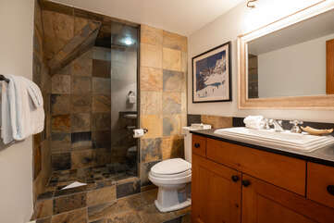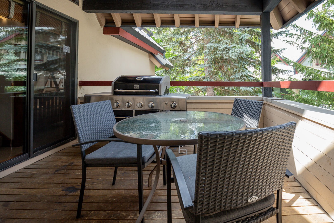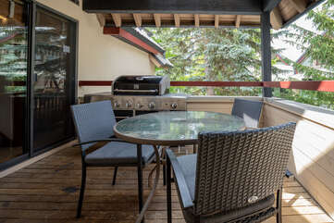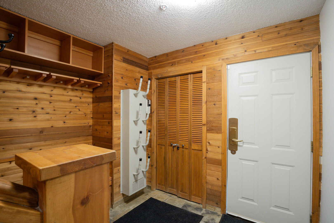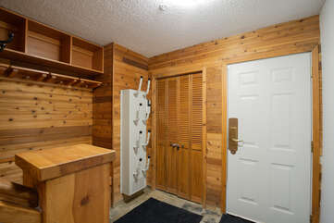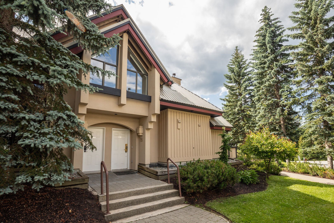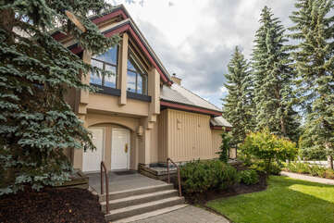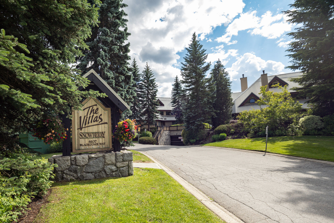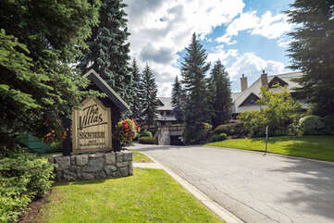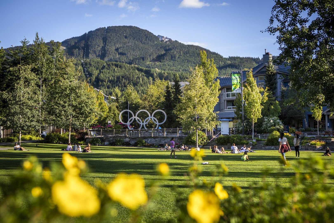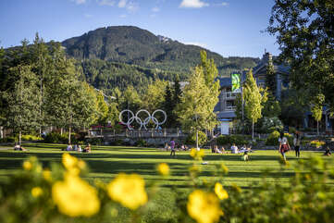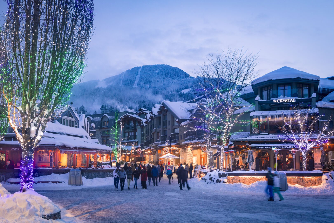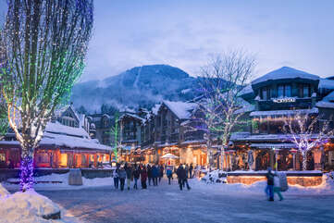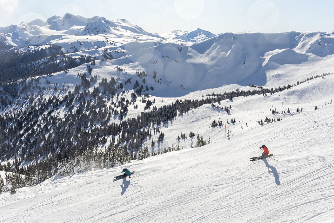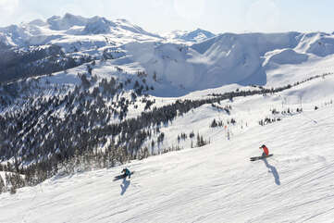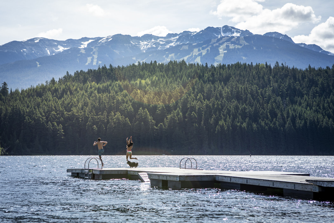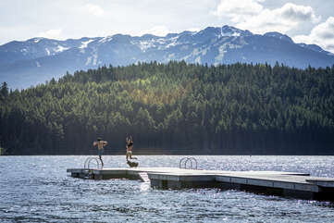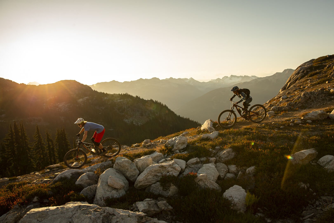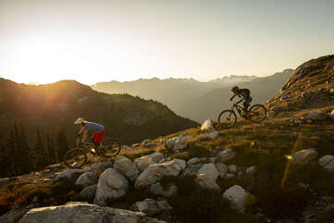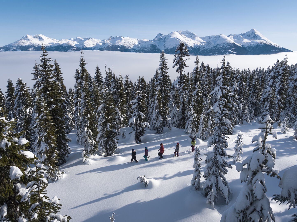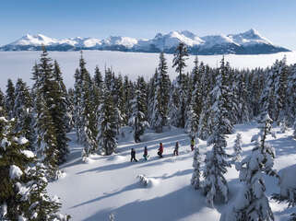21 Snowberry
Description
FEEL AT HOME IN THE MOUNTAINS
WELCOME TO SNOWBERRY VILLAS - Perfectly located in Whistler's Benchlands, this peaceful complex has everything you need for an amazing vacation!
This stunning 3 bedroom, 2 bathroom home is the perfect base for your family getaway to Whistler. Featuring a huge mudroom for all your equipment, large open plan living space to stretch out in, a wood burning fire place for those cozy winter nights, and a private patio with BBQ for the sunny summer ones. You'll have everything you need for your perfect vacation!
FEATURES:
* Newly Updated Throughout
* Fully Equipped Kitchen
* Wood Burning Fireplace
* Large Mudroom For Gear Storage
* Large Private Balcony w/ Gas BBQ
* Free High Speed Wi-Fi
* In Suite Laundry
* FREE Underground Parking for 1 Vehicle
* Additional visitor space available FCFS
This fantastic townhome can sleep up to 12 guests *maximum 8 adults*
BR1: King Bed + Ensuite
BR2: 1x Queen, 1x Twin Bed
BR3: 2x Twin over Double Bunk Beds (This bedroom is only suitable for children)
Loft: 1x Queen Sofa Bed
The double beds can be tight for 2 people, they are not queen sized.
** Please note that like many homes in Whistler, this home does not have Air Conditioning. We supply one fan per bedroom which will normally suffice in the summer months. Please note that Harmony Whistler Vacations cannot provide compensation or refunds for warm temperatures. **
Please view the photo gallery to explore this amazing Whistler property.
LOCATION
⇒ Free Shuttle Bus Stop (Snowberry) - Directly outside complex
⇒ Blackcomb Gondola - 10 minute walk
⇒ Nearest Grocery Store (Upper Village Market) - 8 minute walk
⇒ Nearest Park / Lake (Lost Lake) - 20 minute walk
Check-in - 4 pm / Check-out 10 am
Standard Occupancy: 8
Max Occupancy: 12
Guests must be 30 years of age to make a reservation and must provide ID at check-in unless prior approval has been given. Harmony Whistler retains the right to refuse access to any property if this condition has not been met and no refund will be provided. NO GROUPS.
Pets of any kind are not permitted in this home. There will be a fine of up to $500 for any pets or evidence of pets found in the units if permission has not been granted.
All rates are subject to a 5% GST, 8% PST, 3% hotel tax & 7% booking fee.
Kindly note that there is a an additional guest fee of $25/night per guest above the standard occupancy.
Prior to check-in, guests will be required to provide a credit card plus photo identification for a pre-authorization of $750. The credit card may be charged up to $750 after departure if the property is damaged, requires excessive cleaning, or if items are missing. The credit card provided must be in the name of the main guest.
Amenities
Availability
- Checkin Available
- Checkout Available
- Not Available
- Available
- Checkin Available
- Checkout Available
- Not Available
Seasonal Rates (Nightly)
Location
Reviews
{[review.title]}
Guest Review
Room Details
| Room | Beds | Baths | Comments |
|---|---|---|---|
|
|
|

