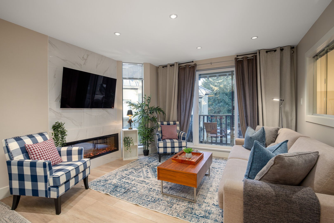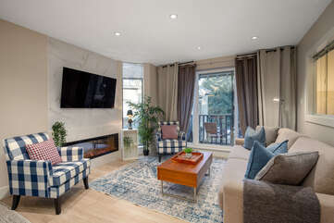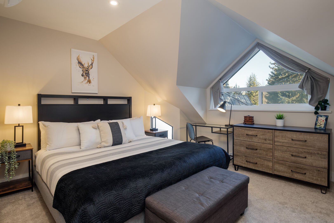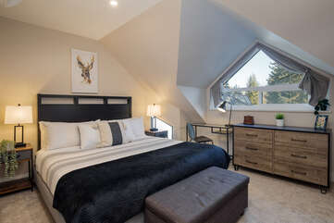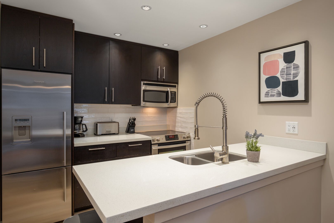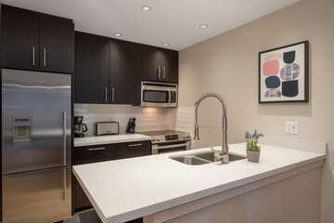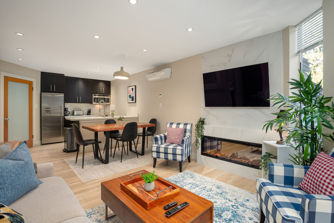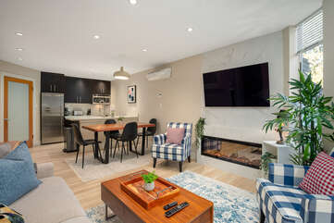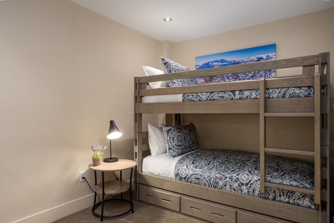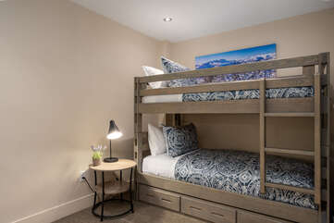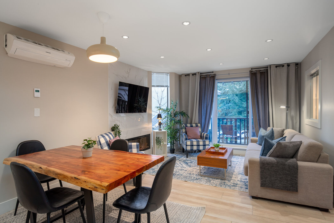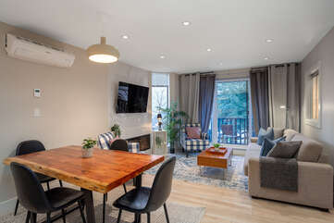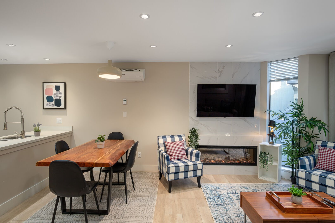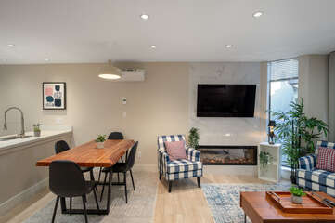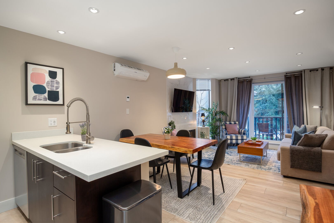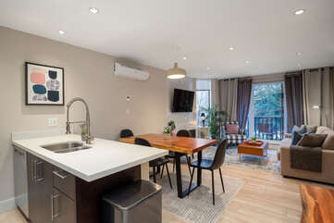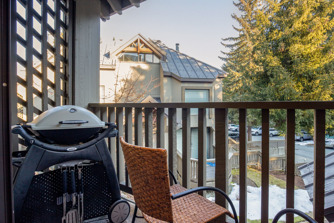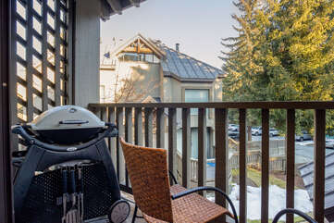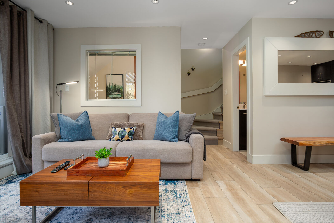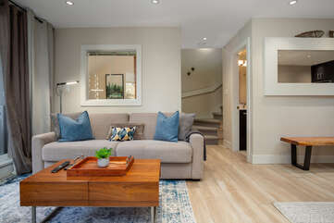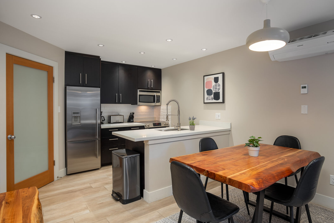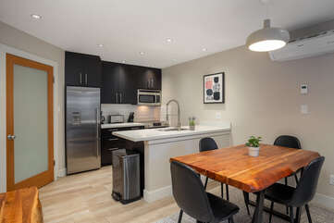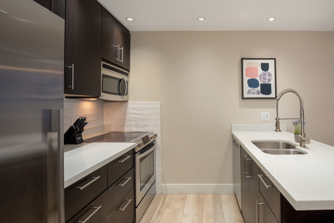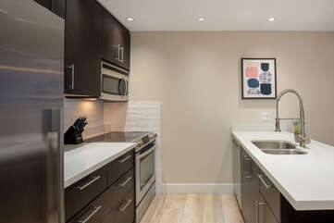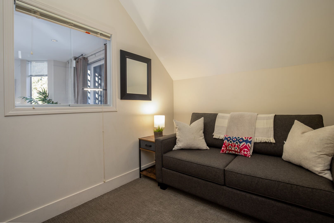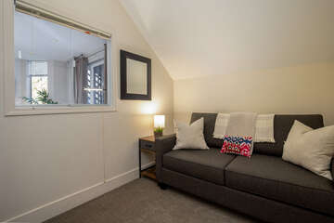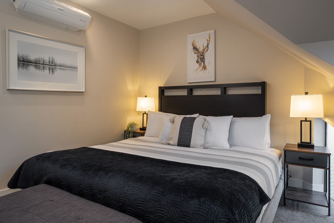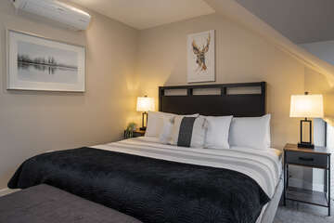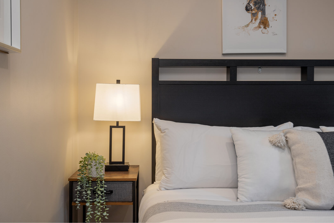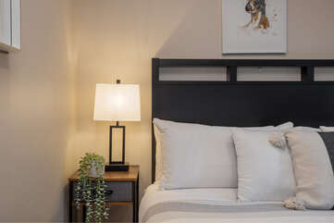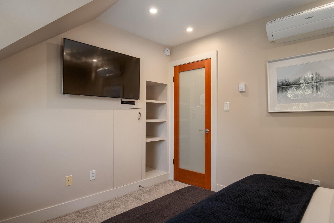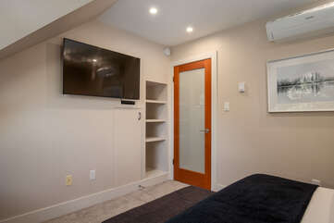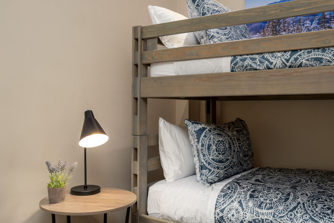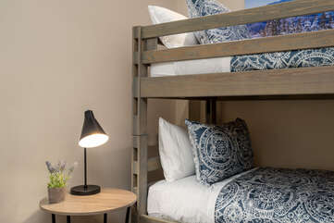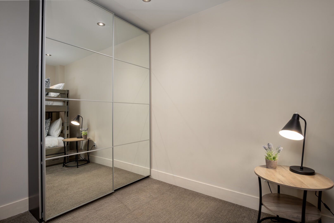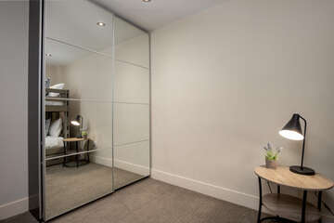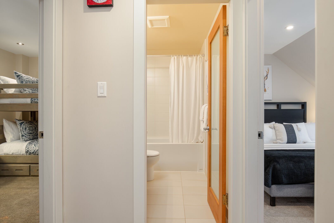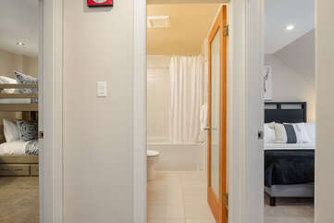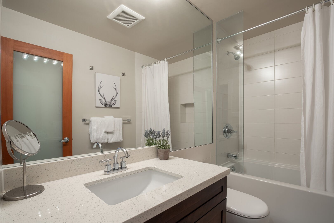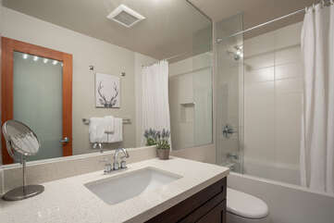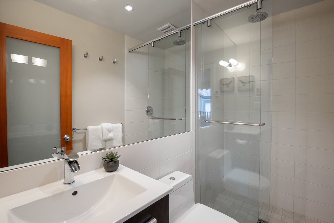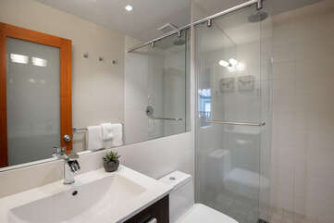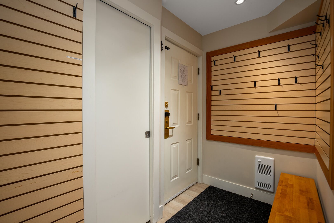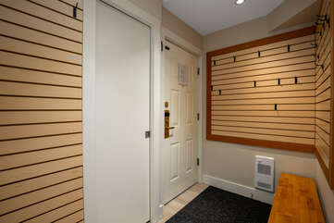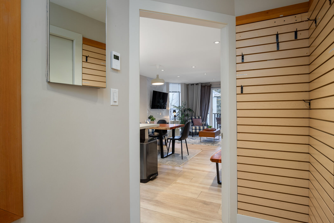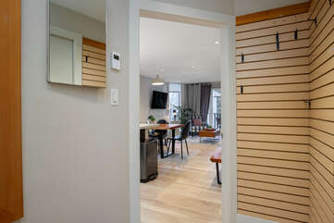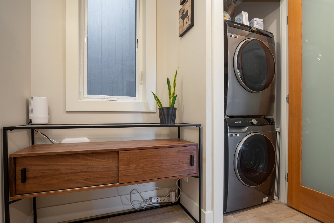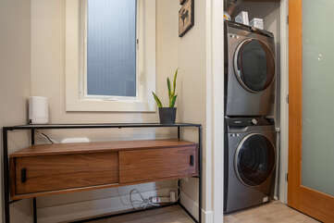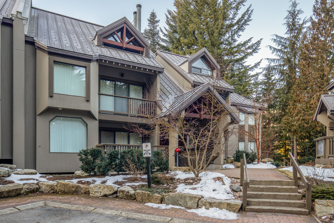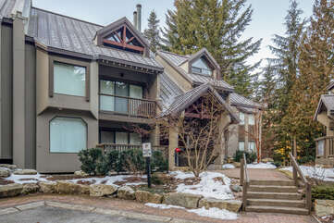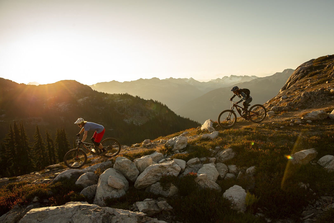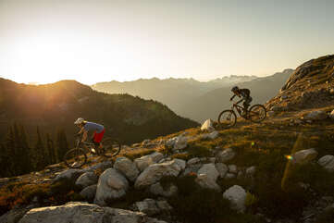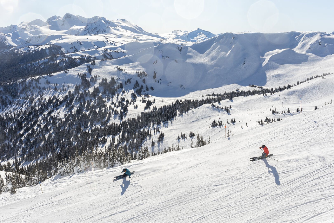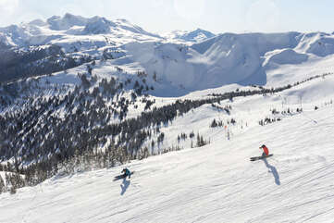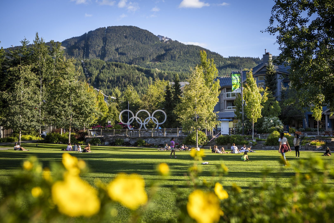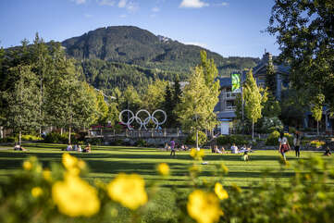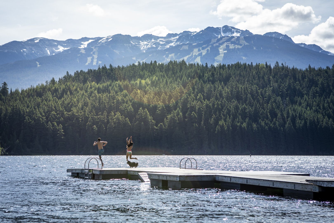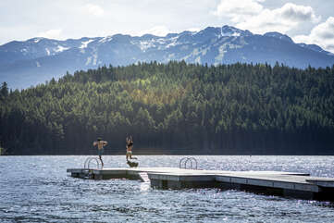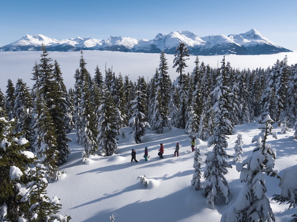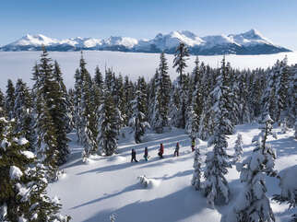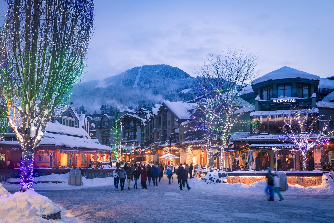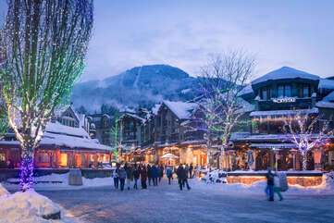28 Gables
Description
FEEL AT HOME IN THE MOUNTAINS
WELCOME TO THE GABLES - BRAND NEW LISTING - Nestled among the forest next to Fitzsimmons Creek right you are only a stone's throw away from both the main and upper village as well as either Whistler or Blackcomb Gondola.
Discover the ultimate Whistler experience in two bedroom + den, two bathroom townhome just steps away from the ski slopes and the Village. The home features a full kitchen, private balcony with BBQ, air conditioning, heated bathroom floors, and an electric fireplace. The smart TV in the living room makes it easy to relax and put your feet up after a long day of skiing or exploring all that Whistler has to offer.
FEATURES:
* Fantastic Location Steps from both Mountains
* Fully Equipped Kitchen
* Smart TV w/ Cable
* Air Conditioning in Living Room & Bedrooms
* Electric Fireplace
* Private Balcony w/ BBQ
* One FREE Designated Parking Stall (6'6") & Guest Parking Pass (First Come, First Served)
This gorgeous townhome can sleep up to 6 guests:
BR1: King Bed
BR2: Twin over Twin Bunk Bed (top bunk suitable for children only)
Den: Double Sofa Bed
*Please note that the bunk room and the den do not have windows to the outdoors*
Please view the photo gallery to explore this amazing Whistler property
LOCATION
⇒ Whistler Village Gondola - 5 minute walk
⇒ Blackcomb Gondola - 5 minute walk
⇒ Nearest Free Shuttle Bus Stop (Gondola Transit Exchange) - 4 minute walk
⇒ Nearest Grocery Store (The Grocery Store) - 8 minute walk
⇒ Whistler Visitors Centre - 10 minute walk
⇒ Nearest Lake (Lost Lake) - 25 minute walk
BOOKING POLICIES
Check-in - 4 pm / Check-out 10 am
Standard Occupancy: 4
Max Occupancy: 6
Guests must be 25 years of age to make a reservation and must provide ID at check-in unless prior approval has been given. Harmony Whistler retains the right to refuse access to any property if this condition has not been met and no refund will be provided. NO GROUPS.
Pets of any kind are not permitted in this home. There will be a fine of up to $500 for any pets or evidence of pets found in the units if permission has not been granted.
All rates are subject to a 5% GST, 8% PST, 3% hotel tax & 7% booking fee.
Kindly note that there is a an additional guest fee of $25/night per guest above the standard occupancy.
Prior to check-in, guests will be required to provide a credit card plus photo identification for a pre-authorization of $750. The credit card may be charged up to $750 after departure if the property is damaged, requires excessive cleaning, or if items are missing. The credit card provided must be in the name of the main guest.
WELCOME TO THE GABLES - BRAND NEW LISTING - Nestled among the forest next to Fitzsimmons Creek right you are only a stone's throw away from both the main and upper village as well as either Whistler or Blackcomb Gondola.
Discover the ultimate Whistler experience in two bedroom + den, two bathroom townhome just steps away from the ski slopes and the Village. The home features a full kitchen, private balcony with BBQ, air conditioning, heated bathroom floors, and an electric fireplace. The smart TV in the living room makes it easy to relax and put your feet up after a long day of skiing or exploring all that Whistler has to offer.
FEATURES:
* Fantastic Location Steps from both Mountains
* Fully Equipped Kitchen
* Smart TV w/ Cable
* Air Conditioning in Living Room & Bedrooms
* Electric Fireplace
* Private Balcony w/ BBQ
* One FREE Designated Parking Stall (6'6") & Guest Parking Pass (First Come, First Served)
This gorgeous townhome can sleep up to 6 guests:
BR1: King Bed
BR2: Twin over Twin Bunk Bed (top bunk suitable for children only)
Den: Double Sofa Bed
*Please note that the bunk room and the den do not have windows to the outdoors*
Please view the photo gallery to explore this amazing Whistler property
LOCATION
⇒ Whistler Village Gondola - 5 minute walk
⇒ Blackcomb Gondola - 5 minute walk
⇒ Nearest Free Shuttle Bus Stop (Gondola Transit Exchange) - 4 minute walk
⇒ Nearest Grocery Store (The Grocery Store) - 8 minute walk
⇒ Whistler Visitors Centre - 10 minute walk
⇒ Nearest Lake (Lost Lake) - 25 minute walk
BOOKING POLICIES
Check-in - 4 pm / Check-out 10 am
Standard Occupancy: 4
Max Occupancy: 6
Guests must be 25 years of age to make a reservation and must provide ID at check-in unless prior approval has been given. Harmony Whistler retains the right to refuse access to any property if this condition has not been met and no refund will be provided. NO GROUPS.
Pets of any kind are not permitted in this home. There will be a fine of up to $500 for any pets or evidence of pets found in the units if permission has not been granted.
All rates are subject to a 5% GST, 8% PST, 3% hotel tax & 7% booking fee.
Kindly note that there is a an additional guest fee of $25/night per guest above the standard occupancy.
Prior to check-in, guests will be required to provide a credit card plus photo identification for a pre-authorization of $750. The credit card may be charged up to $750 after departure if the property is damaged, requires excessive cleaning, or if items are missing. The credit card provided must be in the name of the main guest.
Amenities
Balcony / Patio
Full Kitchen
Smart TV
Cable TV
Air Conditioning
Free Wifi
Washer / Dryer
Fireplace
BBQ
Mountain Views
Fan
Ski / Bike Storage
Free Parking
24 Hour Check In
Availability
- Checkin Available
- Checkout Available
- Not Available
- Available
- Checkin Available
- Checkout Available
- Not Available
Seasonal Rates (Nightly)
Select number of months to display:
Location
Reviews
Reviews
{[review.title]}
Guest Review
by on
Rooms Details
Room Details
| Room | Beds | Baths | Comments |
|---|---|---|---|
|
|
|

