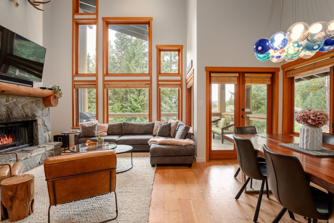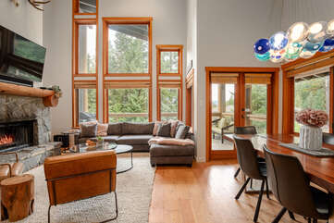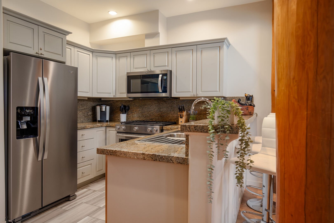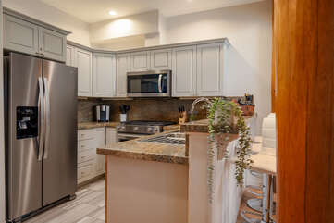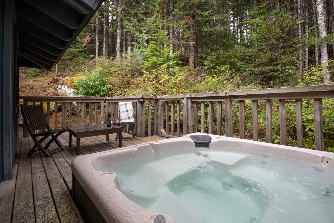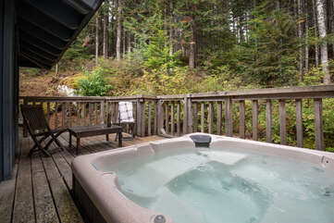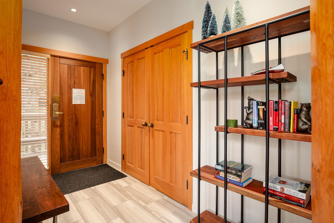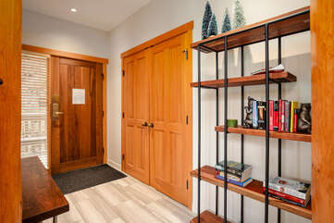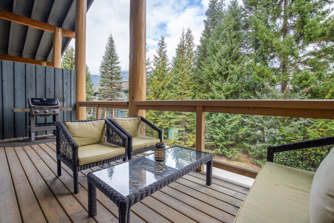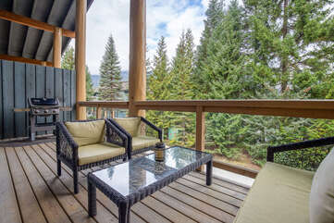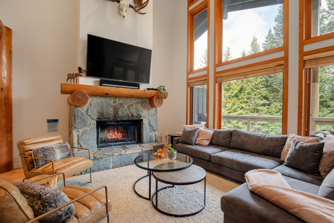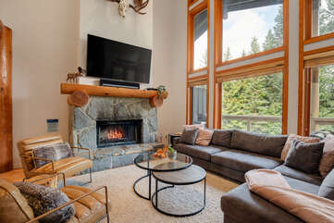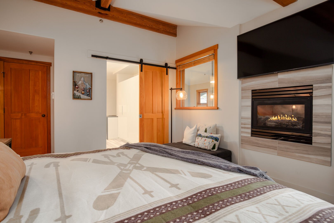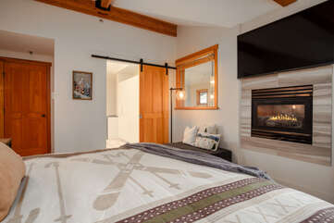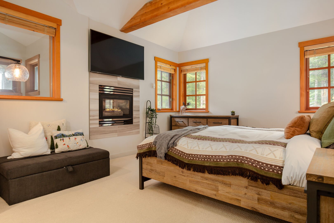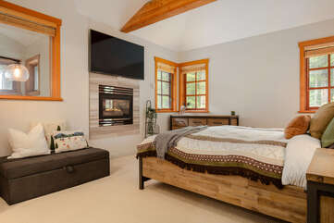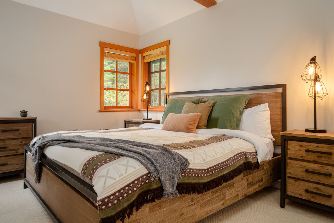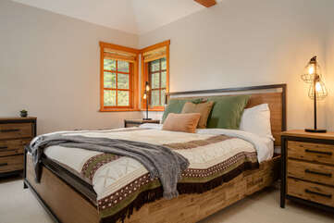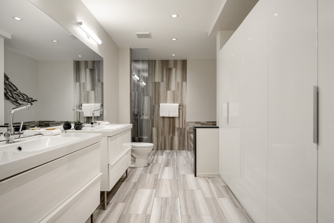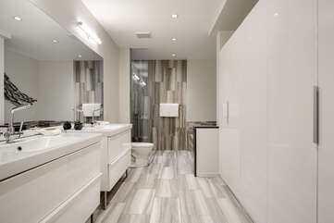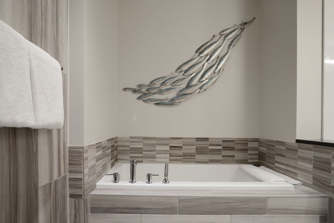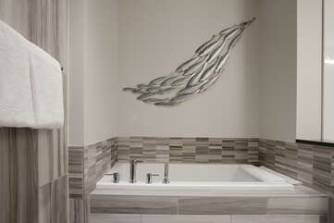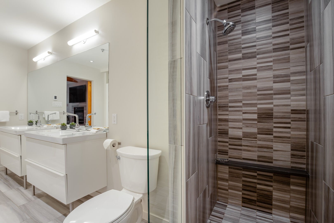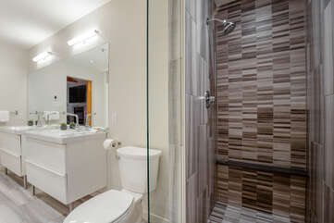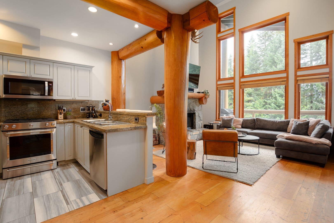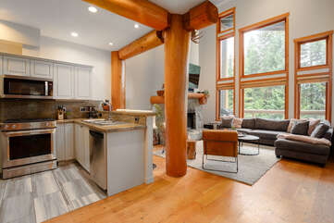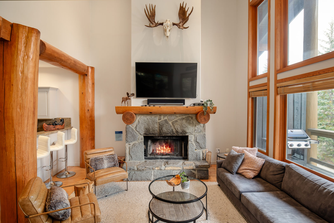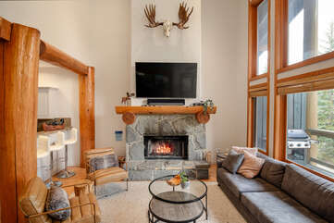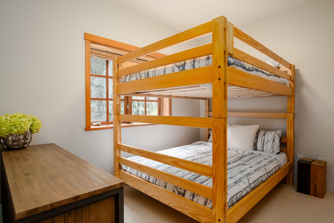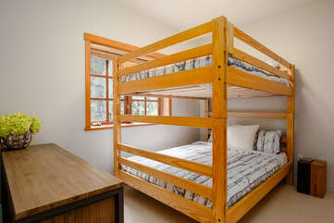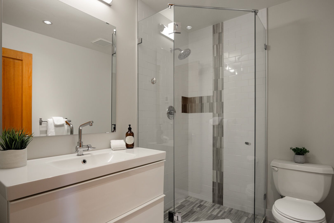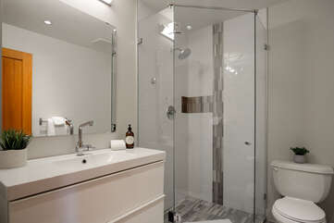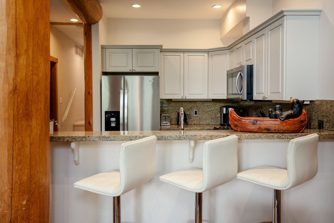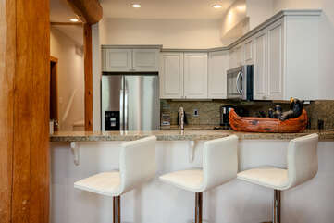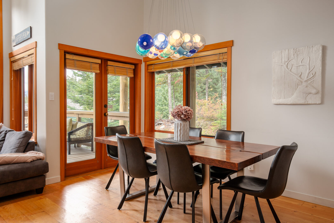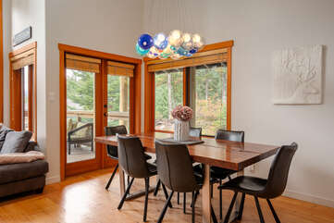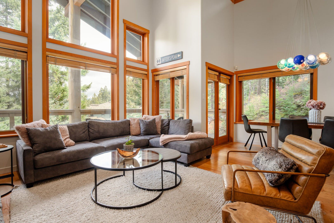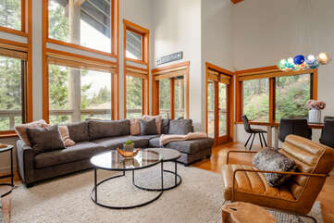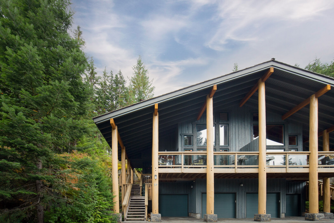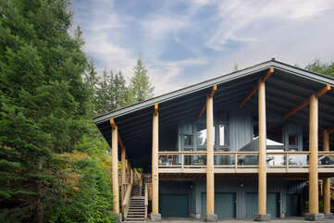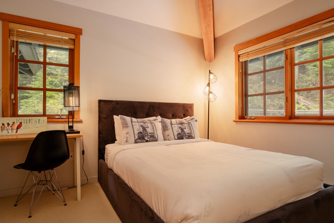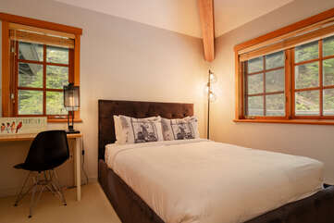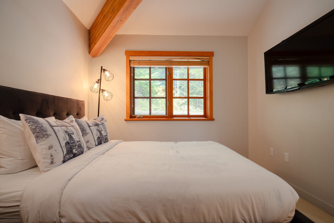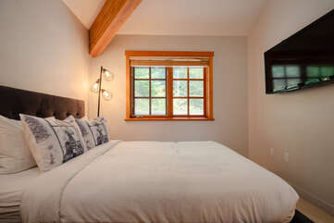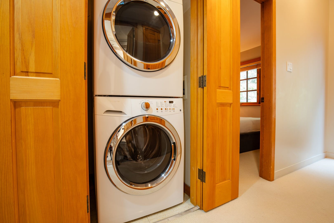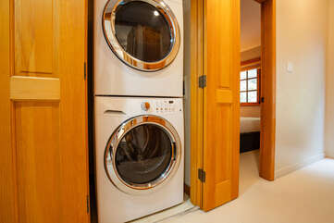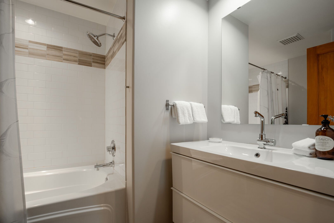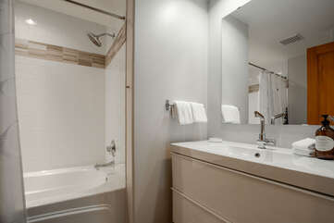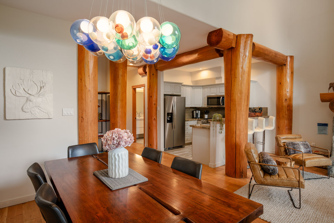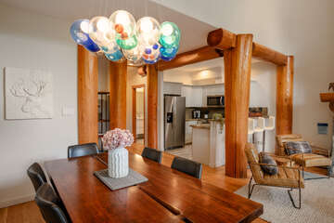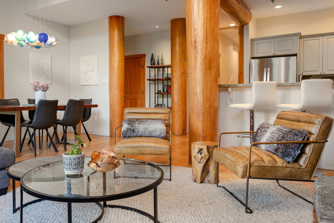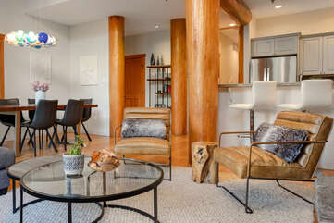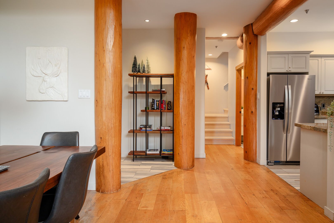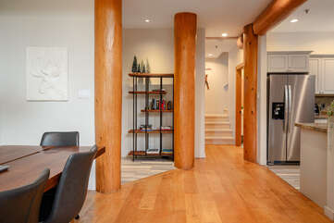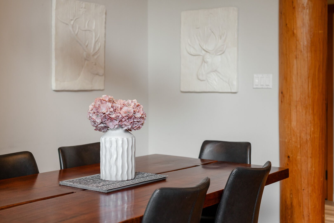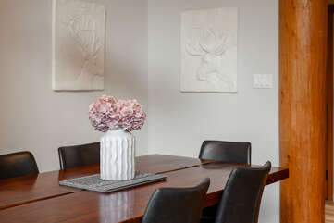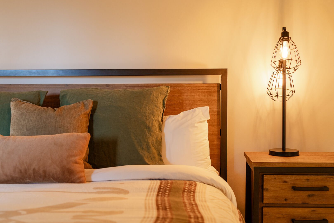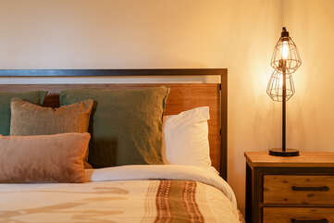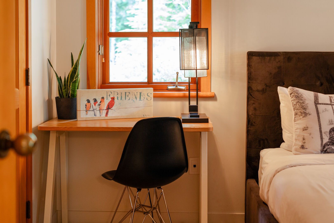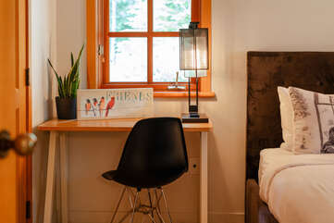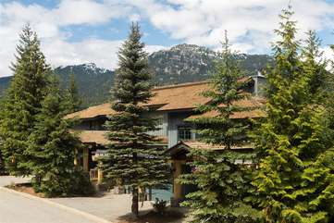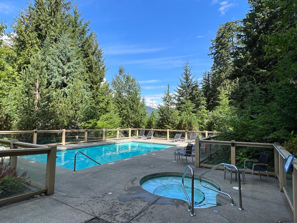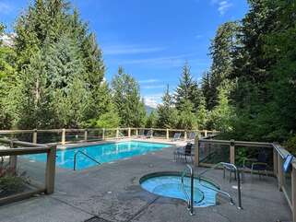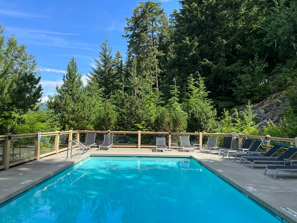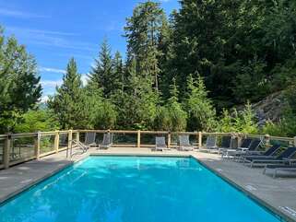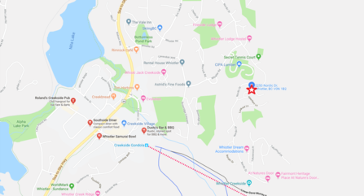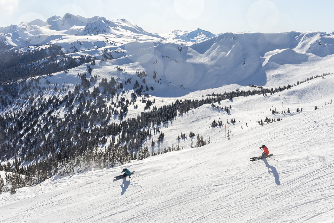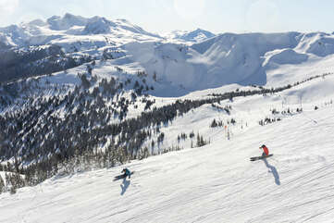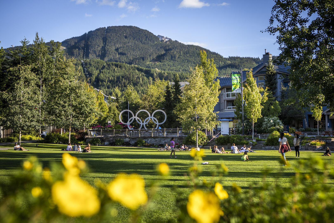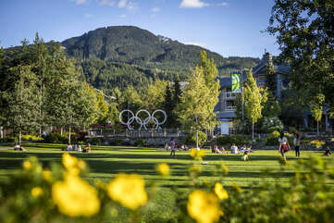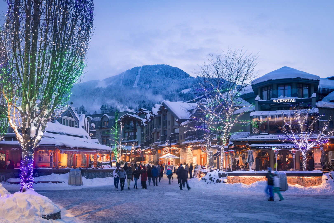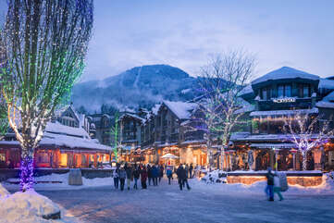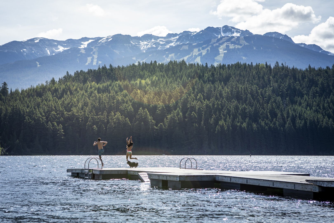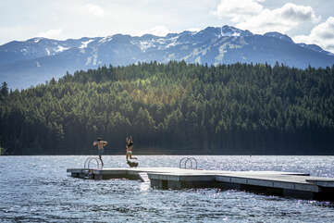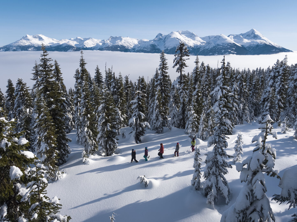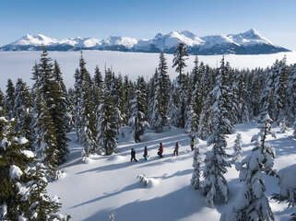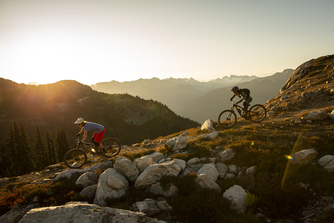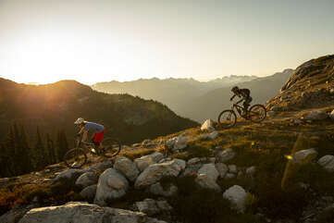29 Taluswood
Description
WELCOME TO TALUSWOOD – A Ski In / Ski Out complex perched high above Nordic providing a peaceful sanctuary with Big Mountain Views!
This spacious ski in/ski out 3 bedroom, 3 bathroom townhome offers spectacular mountain views in a quiet cul-de-sac. This home features a private hot tub, a double car garage with extra parking on the driveway, a chef's kitchen, a large front deck with BBQ, gas fireplace in master bedroom and so much more!
FEATURES:
* Ski In / Ski Out on Whistler Mountain
* PRIVATE Hot Tub
* Fully Equipped Kitchen
* Large Front Deck w/ BBQ
* High Speed Wi-Fi
* Wood Burning Fireplace in Living Room
* Common Area Hot Tub & Seasonal Pool (Summer Only)
* Gas Fireplace in Master Bedroom
* Stunning Master Ensuite
* In Suite Washer & Dryer
* Double Private Garage & Space on Driveway for Additional Vehicle
* Bike In / Bike Out Access
This beautiful townhome can sleep up to 8 guests:
BR1: King Bed w/ Piece Ensuite & Gas Fireplace
BR2: Double Bed
BR3: Queen over Queen Bunk (Top Bunk for Children Only)
** Please note that like many homes in Whistler, this home does not have Air Conditioning. We supply one fan per bedroom which will normally suffice in the summer months. Please note that Harmony Whistler Vacations cannot provide compensation or refunds for warm temperatures. **
Please view the photo gallery to explore this amazing Whistler property.
**Please note the common area seasonal pool & hot tub is available for guests to use at their own discretion. We appreciate your understanding should these facilities close on short notice due to maintenance or health & safety. Harmony Whistler Vacations cannot provide compensation should these facilities close on short notice.**
LOCATION
⇒ Taxi to Whistler village - $12
⇒ Creekside Gondola - 3.4km (closer via ski out)
⇒ Nearest Grocery Store (Creekside Market) - 3.2km
⇒ Whistler Visitors Centre - 4.9km
⇒ Nearest Lake / Park (Wayside Park) - 2.6km
Check-in - 4 pm / Check-out 10 am
Standard Occupancy: 6
Max Occupancy: 8
Guests must be 30 years of age to make a reservation and must provide ID at check-in unless prior approval has been given. Harmony Whistler retains the right to refuse access to any property if this condition has not been met and no refund will be provided. NO GROUPS.
Pets of any kind are not permitted in this home. There will be a fine of up to $500 for any pets or evidence of pets found in the units if permission has not been granted.
All rates are subject to a 5% GST, 8% PST, 3% hotel tax & 7% booking fee.
Kindly note that there is a an additional guest fee of $25/night per guest above the standard occupancy.
Prior to check-in, guests will be required to provide a credit card plus photo identification for a pre-authorization of $750. The credit card may be charged up to $750 after departure if the property is damaged, requires excessive cleaning, or if items are missing. The credit card provided must be in the name of the main guest.
Amenities
Wood Burning & Gas
Availability
- Checkin Available
- Checkout Available
- Not Available
- Available
- Checkin Available
- Checkout Available
- Not Available
Seasonal Rates (Nightly)
Location
Reviews
{[review.title]}
Guest Review
Room Details
| Room | Beds | Baths | Comments |
|---|---|---|---|
|
|
|

