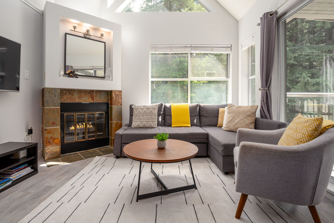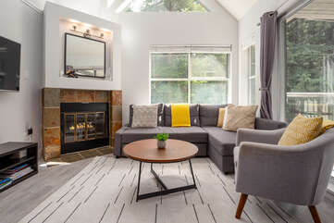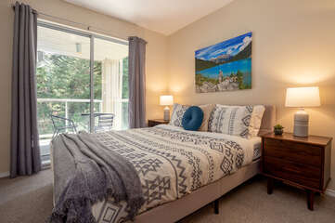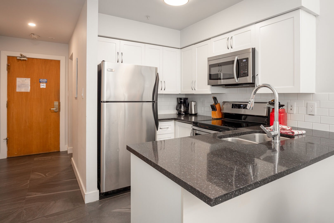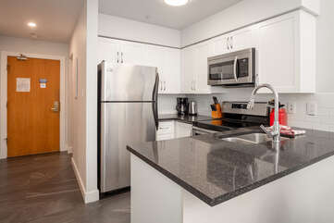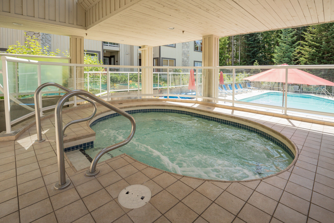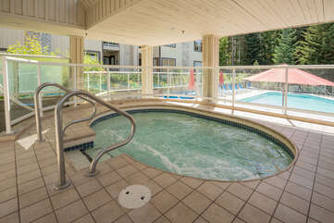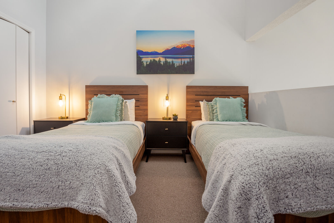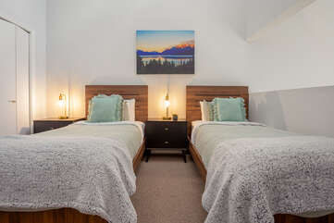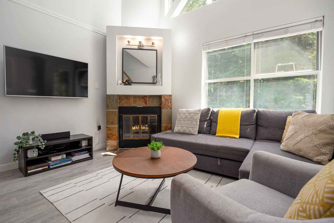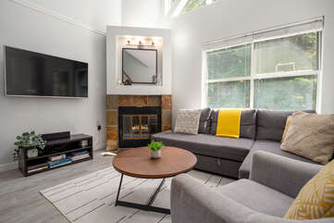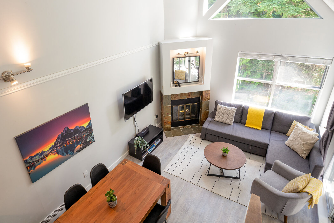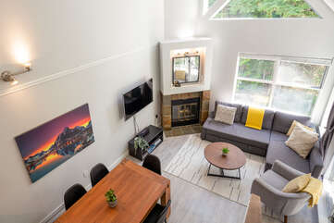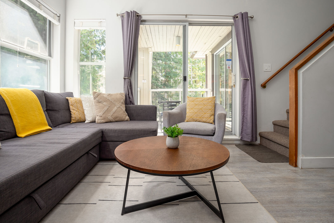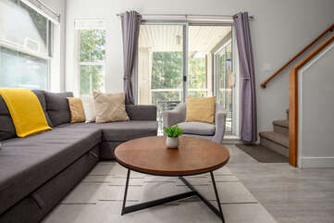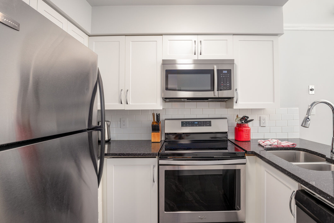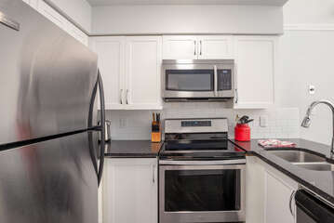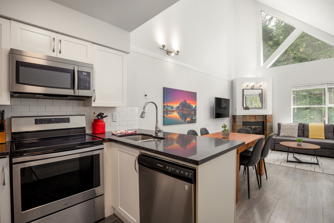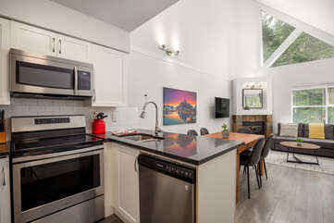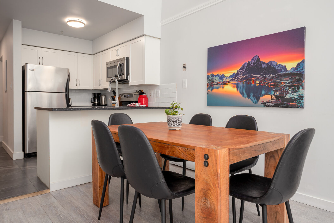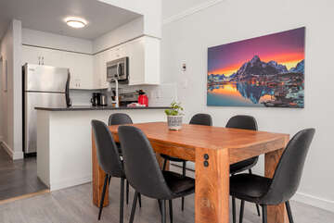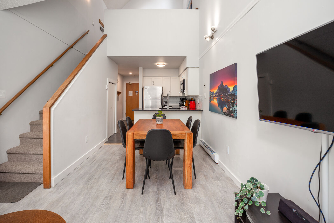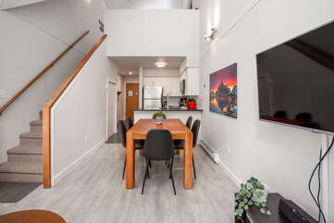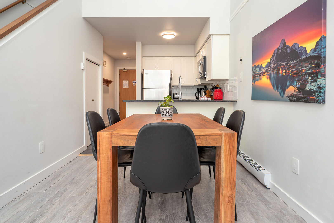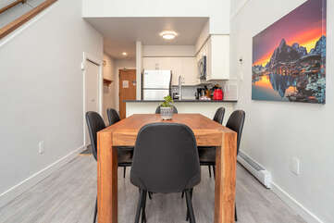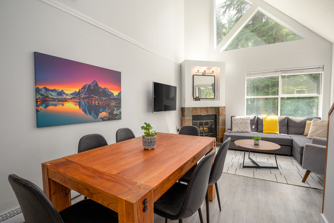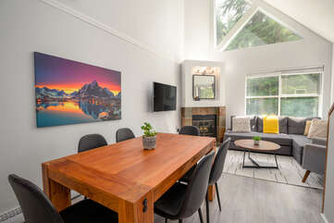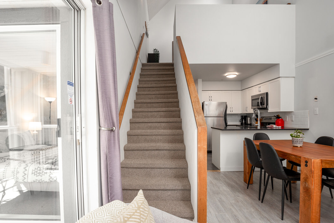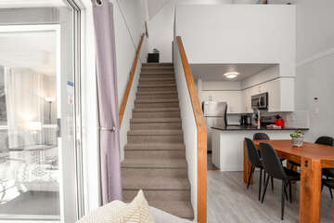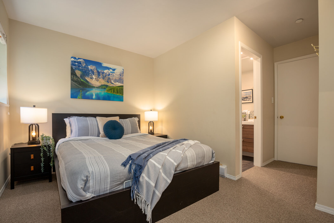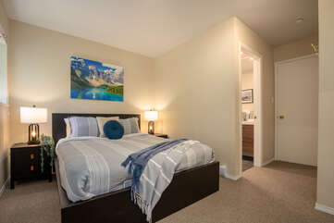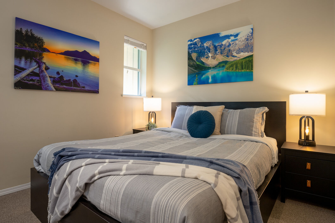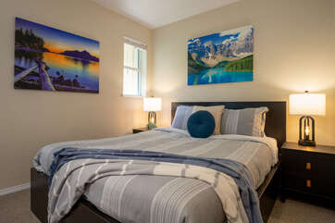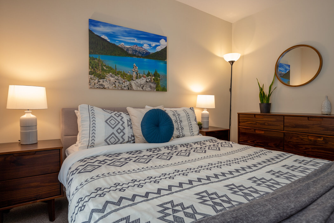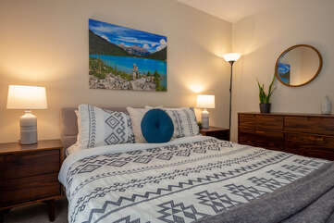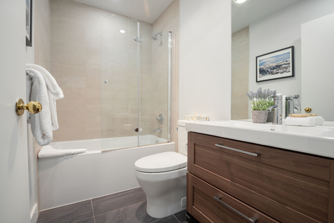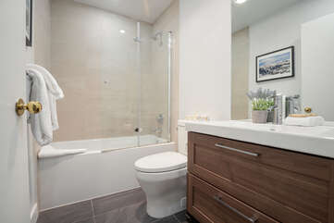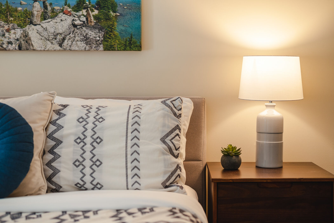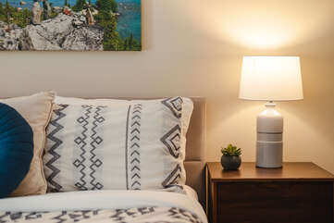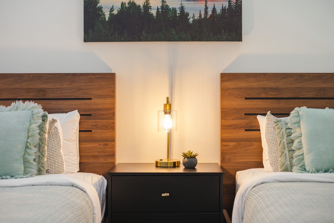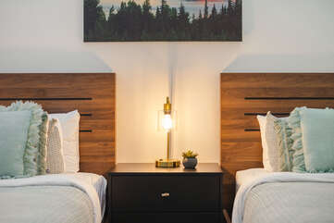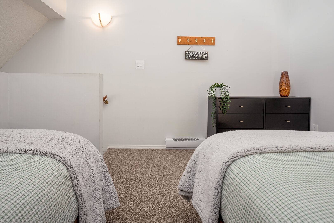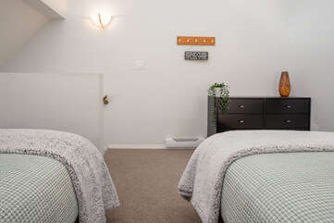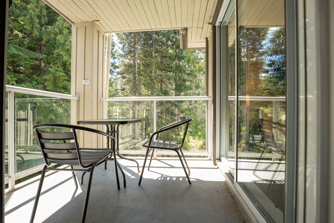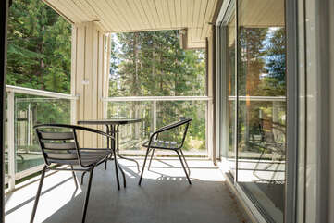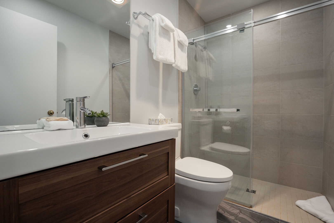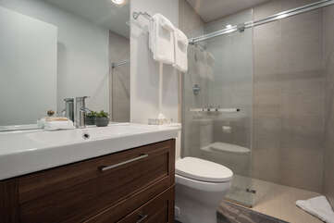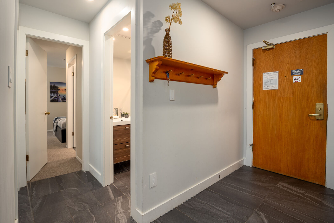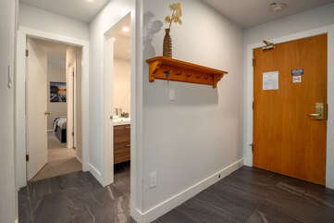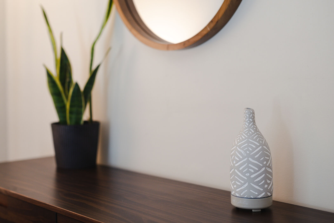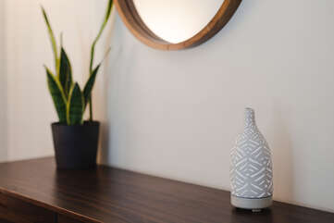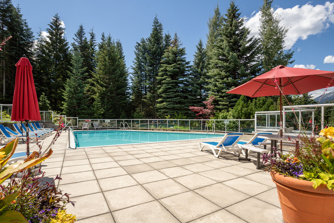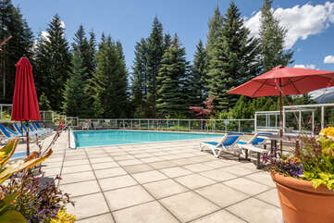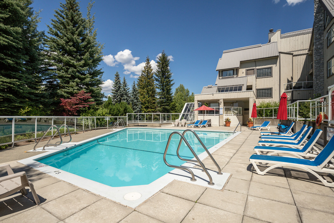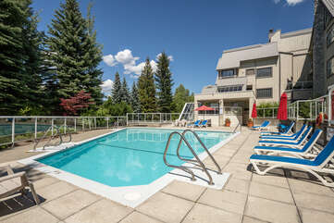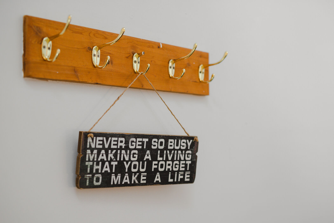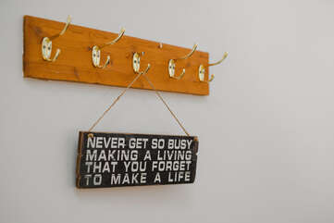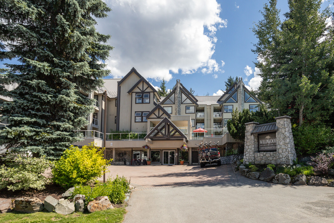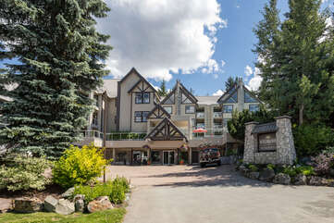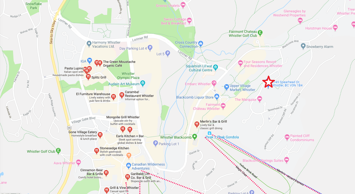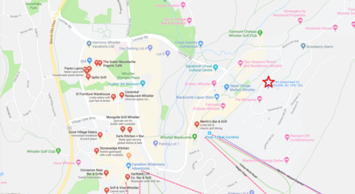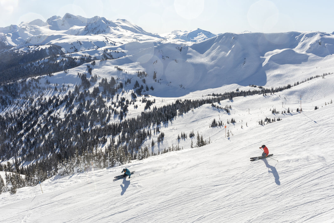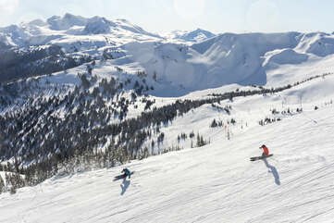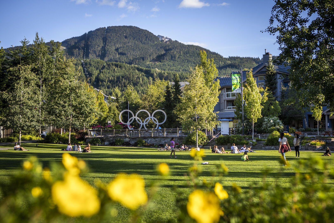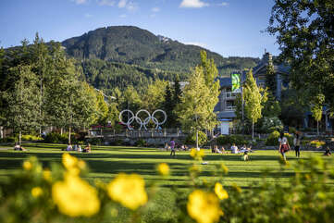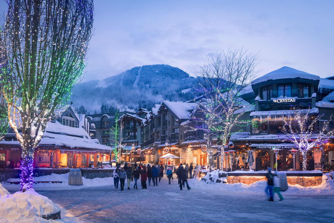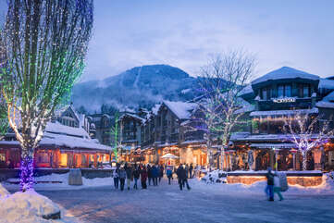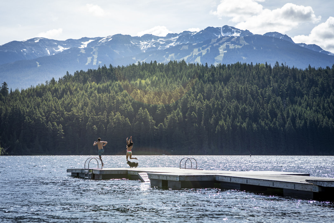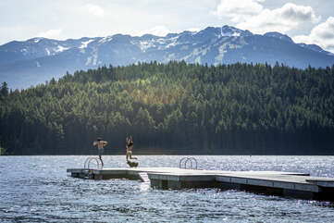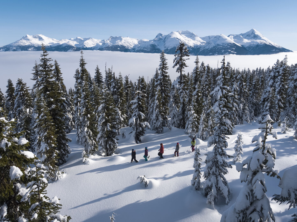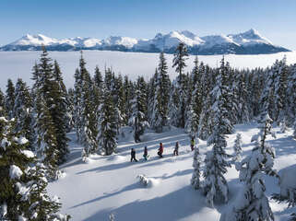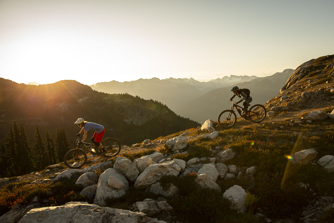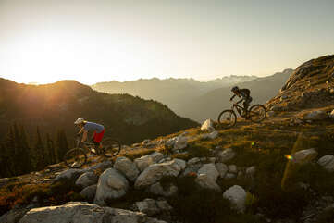313 Wildwood Lodge
Description
FEEL AT HOME IN THE MOUNTAINS
WELCOME TO WILDWOOD – Enjoy the natural Whistler setting of this lovely modern apartment located in the Benchlands just a short walk to restaurants and shopping in the upper village.
Welcome home! Whether you are spending time in the mountains or on vacation with friends and family, our cozy condo is the perfect place to relax. This two bedroom plus loft unit features vaulted ceilings and lots of natural light. There is a cozy gas fireplace, smart TV, private patio with seating and comfy queen beds in both bedrooms, along with two twins in the open loft. After a day of skiing or mountain biking, you can rest easy knowing that there is a common area hot tub as well as seasonal pool (summer only) available for your use at this complex.
FEATURES:
* Fully Equipped Kitchen
* Vaulted Ceiling w/ Tons of Natural Light
* Cozy Gas Fireplace
* Smart Tv w/ Cable
* Shaw High-speed IN300 WIFI
* Private Patio w/ Seating
* Common Area Hot Tub & Seasonal Pool (Summer Only)
* Shared Laundry Facilities (Coin Operated)
* One FREE Secure Underground Parking Space (6'9")
* EV Charging Stations Available for a small fee
This lovely condo can sleep up to 6 guests:
BR1: Queen Bed
BR2: Queen Bed
Loft: 2x Twin Beds
Living Room: Sofa Bed
** Please note that like many homes in Whistler, this home does not have Air Conditioning. We supply one fan per bedroom which will normally suffice in the summer months. Please note that Harmony Whistler Vacations cannot provide compensation or refunds for warm temperatures. **
Please view the photo gallery to explore this amazing Whistler property!
**Please note the common area seasonal pool & hot tub is available for guests to use at their own discretion. We appreciate your understanding should these facilities close on short notice due to maintenance or health & safety. Harmony Whistler Vacations cannot provide compensation should these facilities close on short notice.**
LOCATION
⇒ Free Shuttle Bus Stop (Spearhead Drive) - 1 minute walk
⇒ Blackcomb Gondola - 7 minute walk
⇒ Nearest Grocery Store (Upper Village Market) - 10 minute walk
⇒ Whistler Visitors Centre - 25 minute walk
⇒ Nearest Park / Lake (Lost Lake) - 20 minute walk
Check-in - 4 pm / Check-out 10 am
Standard Occupancy: 6
Max Occupancy: 6
Guests must be 25 years of age to make a reservation and must provide ID at check-in unless prior approval has been given. Harmony Whistler retains the right to refuse access to any property if this condition has not been met and no refund will be provided. NO GROUPS.
Pets of any kind are not permitted in this home. There will be a fine of up to $500 for any pets or evidence of pets found in the units if permission has not been granted.
All rates are subject to a 5% GST, 8% PST, 3% hotel tax & 7% booking fee.
Kindly note that there is a an additional guest fee of $25/night per guest above the standard occupancy.
Prior to check-in, guests will be required to provide a credit card plus photo identification for a pre-authorization of $500. The credit card may be charged up to $500 after departure if the property is damaged, requires excessive cleaning, or if items are missing. The credit card provided must be in the name of the main guest.
Amenities
Gas
Availability
- Checkin Available
- Checkout Available
- Not Available
- Available
- Checkin Available
- Checkout Available
- Not Available
Seasonal Rates (Nightly)
Location
Reviews
{[review.title]}
Guest Review
Room Details
| Room | Beds | Baths | Comments |
|---|---|---|---|
|
|
|

